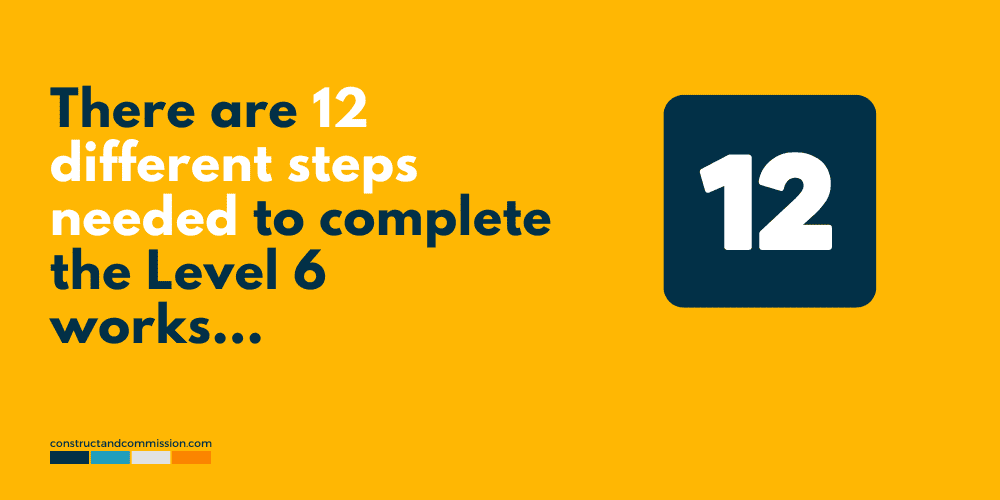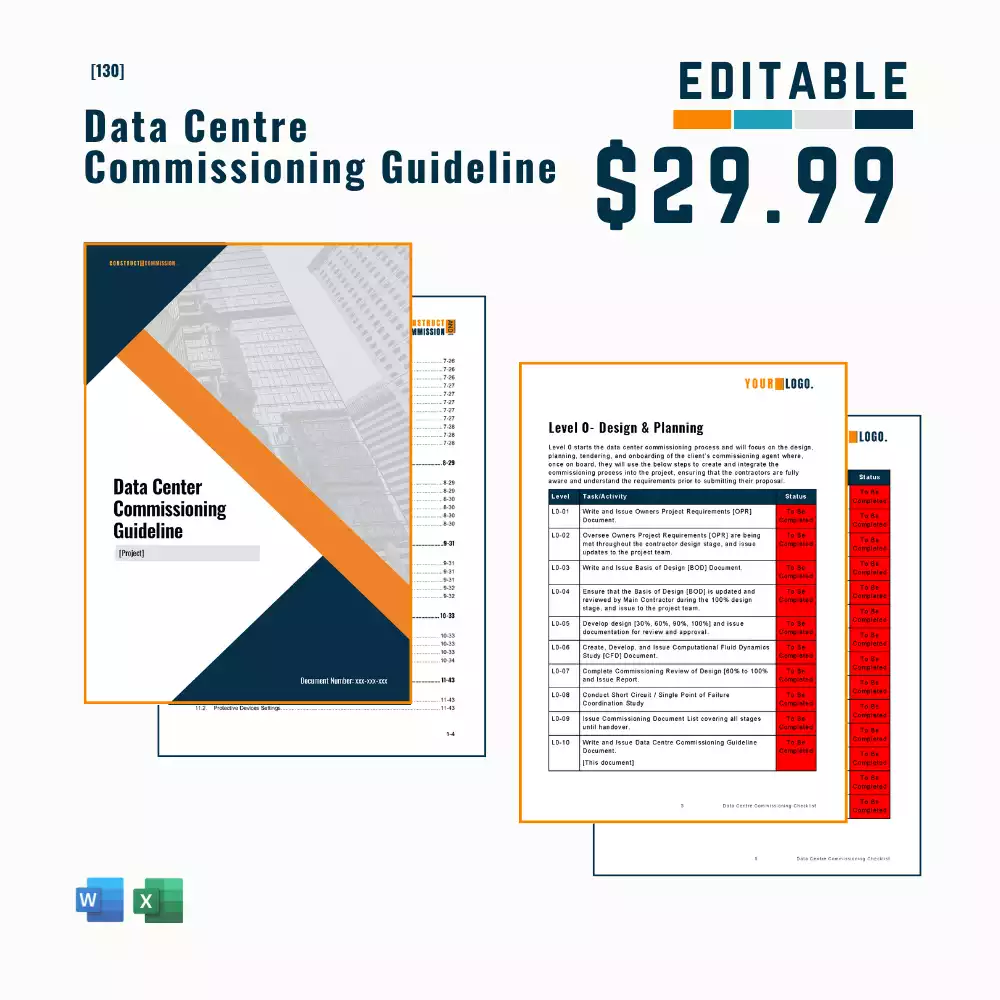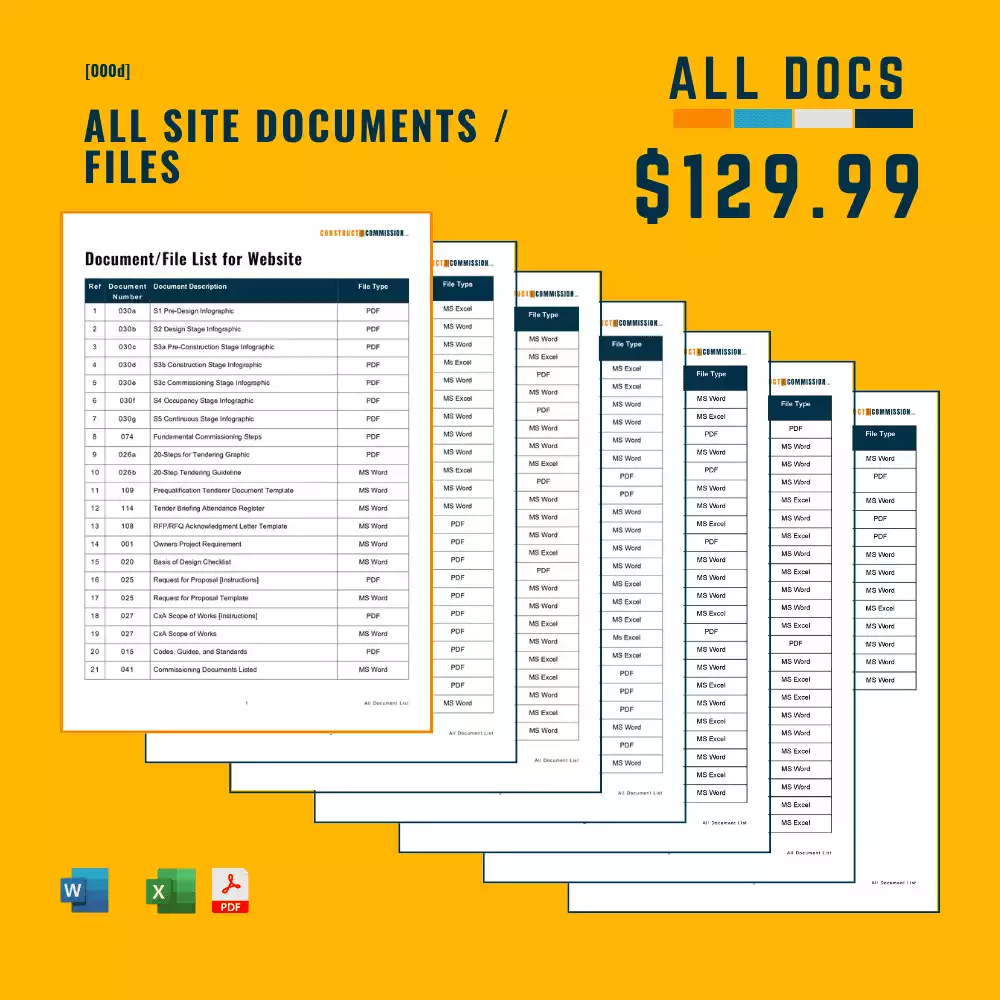Managed and executed by the Owners Commissioning Consultant, with the support of the General Contractor, Level 6 is the final stage, where the Commissioning Process is completed with the systems transitioning to the Owner and Facilities Team, ensuring that the data center is fully prepared and optimized for operation, and all commissioning-related activities are concluded in a systematic and well-documented manner. The key objectives and outcomes of Level 6 would generally be as follows:
- Completing Final Handover Documentation
- Conducting Site Walk and Final Inspection
- Closing out Issues and Observations
- Deep Cleaning of Data Hall
- Verification of Plant and Equipment Settings
- Lessons Learned
- Conducting Closeout Meeting
- Issuing Final Commissioning Report

⬛ Additional Resources
To help navigate around the site and provide additional resources, we’ve added plenty of helpful links throughout this article to help you complete your data center commissioning, also below is a list of other articles that we have written that you may find helpful:
- Data Center Commissioning | What is it? including Guideline
- Data Center | 0, 1, 2, 3, 4, 5, 6 Levels of Commissioning [high-level]
- Data Center Redundancy | N, N+1, N+2, 2N & 2N+1 Explained
- Data Center Tiers | 1, 2, 3 & 4 Explained with Downloads
- Level 0 – Data Center Commissioning | Design & Planning
- Level 1 – Data Center Commissioning | Factory Witness Testing
- Level 2 – Data Center Cx | Delivery, Installation & Pre-Start Up
- Level 3 – Data Center Commissioning | Systems Start-Up
- Level 4 – Data Center Commissioning | Functional Testing
- Level 5 – Data Center Commissioning | Integrated Testing
🟩 Using the RASCI Matrix
For the roles and responsibilities, we will utilize the RASCI format, which helps with defining and communicating the required roles and responsibilities within the process and will dictate, via a structured framework, who is Responsible, Accountable, Supportive, Consulted, and Informed for each task, activity, or decision.
Using the matrix will enhance management and teamwork, promoting clarity, reducing confusion, and fostering effective communication.
| Responsible | [R] | This is the person that is responsible for doing the work ensuring the activities are completed by the relevant team members, they can also provide comments as well. |
| Approve | [A] | This person comments, approves and signs off and owns the activity. |
| Supportive | [S] | Persons who will provide support to the Responsible party, aiding in completion of the task. |
| Consulted | [C] | Opinion sought, where required. |
| Informed | [I] | This person is informed when a decision is made, or an activity is performed. They may be required to act because of the outcome. |
🟩 Roles of Team Members
The following participants will be involved in the delivery of the Level 1 – Commissioning Tasks and Activities:
| Owner | [O] | The owner is the person who will own/occupy or run the facility once it is complete; they have the final say in the overall expectations of the project and finance it. |
| Building Operator | [BO] | The company and people responsible for operating the facility once handed over. |
| Project Manager | [PM] | The project manager, employed to represent the owner, running and managing the overall project and programme. [where owner is not fully involved in the day to day running of the project]. |
| Commissioning Provider | [CxP] | The consultant employed by the Owner to ensure that the project is verified to meet their expectations, |
| Designer | [DES] | Responsible for taking the Owner's expectations/requirements and creating a design that works in line with them, |
| General Contractor | [GC] | The company employed to construct, build and commission the project, |
| Sub-Contractor | [SC] | Works for the General Contractor delivering specialist services |
| Vendor/Supplier | [VEN] | Supplies goods, materials and equipment for the project. |
- Use Straight Away
- Insert in Tender Documents
- Industry Wide Process from Level 0 to Level 6
- Detailed Responsibility and Roles
- Includes Commissioning Checklist
Aimed at anyone who needs a detailed delivery plan and checklist for deploying Commissioning within a Data Center Project, this document is formatted in Microsoft Word/Excel and written so that it can be deployed quickly and easily with minimal updating to suit your specific needs.
[Once through to the shop there is a sample of the document to view]
- Easy
- Quick
- High Level
- Tracker
Here is our open copy [MS Word] & [MS Excel] of the Data Center Commissioning Checklist, for making life a little easier...
- 126No. Documents
- Use Straight Away
- Amazing Value
We have been asked several times to create a complete document package covering everything we have uploaded to the site.
So it's taken some time, but here it is....126No. Documents for you to download in Microsoft Word, Microsoft Excel & PDF Formats.
CLICK THE BUY HERE TO SEE/DOWNLOAD A FULL LIST OF DOCUMENTS INCLUDED...
🟩 Level 6 – Tasks, Activities, Roles, and Responsibilities
🟧 Level 6 – 12 Step Matrix
The below table has been written to allow the planning of Level 6 tasks and activities, and we have included a purchasable resource that can be downloaded at the end of this article.
| Level | Task/Activity | O / PM | BO | CXP | DES | GC | VEN |
|---|---|---|---|---|---|---|---|
| L6-01 | Write and Issue Closeout Script. | A | I | R | I | I | I |
| L6-02 | Complete Clean of Data Halls and critical areas. [If not completed under Level 3 tasks and activities] | I | C | A | I | R | S |
| L6-03 | Conduct Final Site Inspection. | A | C | R | S | S | S |
| L6-04 | Inspect and Document all Plant Settings. | A | C | R | I | S | S |
| L6-05 | Conduct Lessons Learned Workshop and document. | A | C | R | S | S | S |
| L6-06 | Ensure all Issues and Observations have been closed out for the project. | A | C | R | S | S | S |
| L6-07 | Ensure all Commissioning Documentation is complete and uploaded to the relevant electronic platforms. | A | C | R | S | S | S |
| L6-08 | Conduct Closeout Meeting. | A | S | R | S | S | S |
| L6-09 | Issue Final Commissioning Report. | A | C | R | S | S | S |
| L6-10 | Write and Issue Systems Manual. | A | C | R | S | S | S |
| L6-11 | Provide to Owner, Level Close Out Reports. | A | I | R | S | S | S |
| L6-12 | Sign off Level. | A | C | R | S | S | S |
🚀 Below is an overview of each step noted in the above table.
🟧 L6-01 Write and Issue Closeout Plan
Owner: Approve | Building Operator: Consulted | Commissioning Provider: Responsible | Designer: Support | General Contractor: Support | Vendor: Support
At the beginning of the Level 6 works, the Owners Commissioning Provider will write and issue their closeout plan for approval of the Owner.
The ‘closeout plan’ should detail a comprehensive strategy outlining the systematic steps and activities that will be completed to close out the commissioning process.
🟧 L6-02 Final Critical Space Deep Clean
Owner: Informed | Building Operator: Consulted | Commissioning Provider: Approve | Designer: Informed | General Contractor: Responsible | Vendor: Support
If not completed during the Level 3 tasks and activities, the data hall and all critical spaces should undergo a comprehensive deep cleaning process to ensure a pristine environment for critical equipment and systems operation.
This would be completed by the General Contractor who employs a specialist company.
🟧 L6-03 Conduct Final Site Inspection
Owner: Approve | Building Operator: Consulted | Commissioning Provider: Responsible | Designer: Support | General Contractor: Support | Vendor: Support
The final walk/inspection before Level 6 conclusion will include checking that the systems and equipment are clean, all temporary equipment is removed, and they are in a condition to be accepted by the Owner and Building Operator.
🟧 L6-04 Final Equipment Setting Inspection
Owner: Approve | Building Operator: Consulted | Commissioning Provider: Responsible | Designer: Support | General Contractor: Support | Vendor: Support
To ensure that the facilities equipment and systems settings align with the project design requirements and approved documents/schedule, each will be checked, witnessed, and signed off by the Owners Commissioning Provider, supported by the General Contractor and Vendors.
🟧 L6-05 Lessons Learned Workshop
Owner: Approve | Building Operator: Consulted | Commissioning Provider: Responsible | Designer: Support | General Contractor: Support | Vendor: Support
A lessons-learned workshop will be conducted by the Owners Commissioning Provider and attended by the Owner/Building Operator and Project Commissioning Team.
The purpose of the workshop is to allow the team to document and share the insights, successes, challenges, mistakes, and recommendations gained during the project to improve any future projects, knowledge, collaboration, communication, and overall project performance.
To ensure the process and information are documented, the CxP, upon conclusion of the workshop, issue a report to the Owner and Building Operator for their records.
🟧 L6-06 Punchlist Closeout Review
Owner: Approve | Building Operator: Consulted | Commissioning Provider: Responsible | Designer: Support | General Contractor: Support | Vendor: Support
The General Contractor and CxP should fully review all observations and issues noted on the ‘Commissioning Issues Register/Punchlist’, ensuring that everything has been closed out and inspected.
🟧 L6-07 Commissioning Documentation Final Review
Owner: Approve | Building Operator: Consulted | Commissioning Provider: Responsible | Designer: Support | General Contractor: Support | Vendor: Support
The General Contractor and Commissioning Provider should conduct a final review of all Level 0, 1, 2, 3, 4, 5 & 6 documentation that has been produced and filed correctly for the project to ensure nothing is missing and it is complete.
After this has been completed, the CxP should then discuss with the Owner and Building Operator for their final ‘Approval’ of acceptance.
🟧 L6-08 Conduct Closeout Meeting
Owner: Approve | Building Operator: Support | Commissioning Provider: Responsible | Designer: Support | General Contractor: Support | Vendor: Support
A ‘commissioning closeout’ meeting led by the Commissioning Provider is held between all key stakeholders, such as the project team, commissioning managers, engineers, contractors, and owner, to formally review and agree that all aspects of the project commissioning process have been successfully completed and documented, inline with the Owners Requirements.
Some items to be discussed would be, confirming that all building systems and equipment have undergone the necessary testing, verification, and fine-tuning to ensure they meet the project specifications and design intent. The meeting serves to address any outstanding issues, confirm the resolution of previously identified problems, and ensure that all necessary documentation and reports have been compiled, reviewed, and approved.
🟧 L6-09 Write and Issue Final Commissioning Report
Owner: Approve | Building Operator: Consulted | Commissioning Provider: Responsible | Designer: Support | General Contractor: Support | Vendor: Support
The Final Commissioning Report should be written, if not already, by the CxP in line with the format agreed upon under the Level 0 Design & Planning Stage, at this step and issued to the Owner for review and approval.
The report serves as a comprehensive historical record encompassing the commissioning process employed, how the building’s systems and equipment were commissioned, project specifications, documentation, data, integrated testing reports, observed issues, outstanding tasks, seasonal testing documents, certifications, system manual, building log book, training materials, operating and maintenance manual, as well as lessons learned report and schedules, for future reference in the building’s operation by the building operator.
🟧 L6-10 Write & Issue Systems Manual
Owner: Approve | Building Operator: Consulted | Commissioning Provider: Responsible | Designer: Support | General Contractor: Support | Vendor: Support
The Commissioning Provider should write and issue for review and approval, in line with the format agreed under the Level 0 Design & Planning Stage, to the Owner of the Facility/Building ‘Systems Manual’.
This document acts as a technical operations manual specifically tailored to the project, serving as a centralized repository of information and documentation that provides guidance and instructions for the effective management and operation of the facility’s building systems.
🟧 L6-11 Final Issue of all ‘Level’ Closeout Reports
Owner: Approve | Building Operator: Informed | Commissioning Provider: Responsible | Designer: Support | General Contractor: Support | Vendor: Support
The Owners Commissioning Provider should write the Level 6 ‘Closeout Report’ and consolidate it with the ones provided and approved in the previous stages, Levels 0, 1, 2, 3, 4 & 5.
The Level 6 report should be comprehensive and act as a final summary of the process, capturing the various steps’ results, findings, and outcomes.
This report should be provided to the Owners Commissioning Provider for review and acceptance.
🟧 L6-12 Sign-Off Level
Owner: Approve | Building Operator: Consulted | Commissioning Provider: Responsible | Designer: Support | General Contractor: Support | Vendor: Support
Once the ‘Closeout Report’ has been received, reviewed, and approved by the Owner CxP, the Level 2 works will be deemed complete and a Certificate Issued.
Level 0 to Level 6 Data Center Commissioning Checklist Template [Open / PDF / Excel]
To help us expand the site and create more resources, we have created the below documentation in [Microsoft Word & Excel] for download.
Click the ‘Buy Here‘ button to purchase the fully editable copy of the document below, which can be used straight away.
You will direct to our shop page.
⬛ Related Articles
BSRIA | BG 8 Model Commissioning Plan – Any Good…
BUILDING COMMISSIONING | Why it’s Important & Benefits…
COMMISSIONING MEETINGS | Explanation and downloadable agenda
DATA CENTER | Commissioning Guideline & Template
SAMPLING RATES | Using them in Commissioning
COMMISSIONING KICK-OFF MEETING | Guide, Agenda and download



![Data Center Commissioning Checklist [MS Word] & [MS Excel]](https://constructandcommission.com/wp-content/uploads/2023/07/066-Data-Center-Commissioning-Checklist-Shop.webp)
