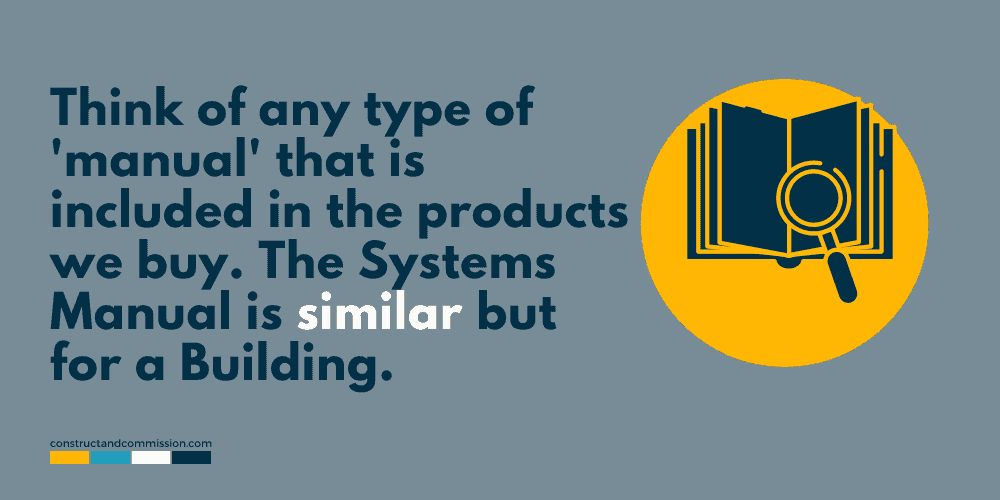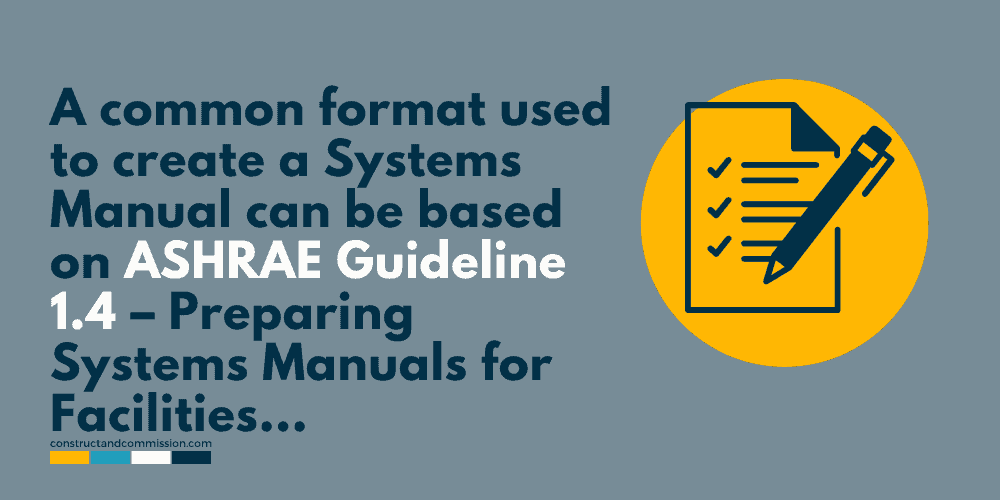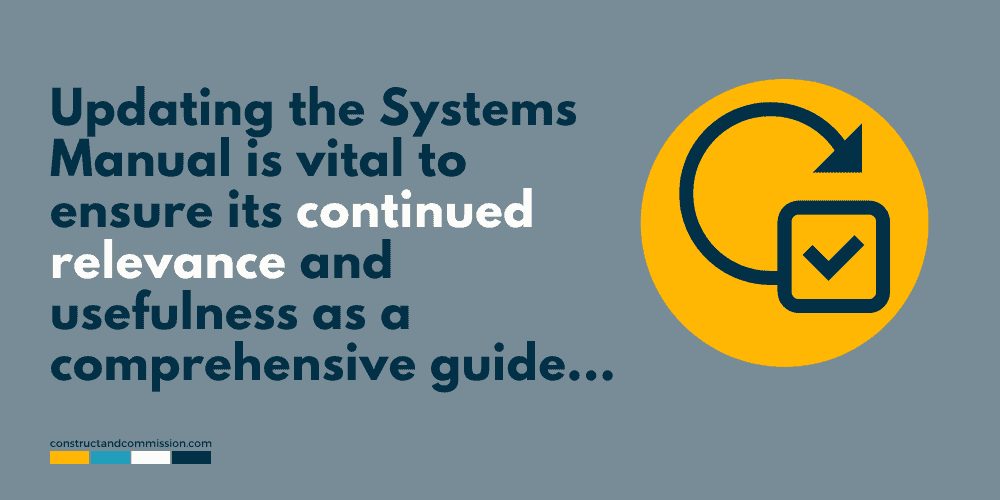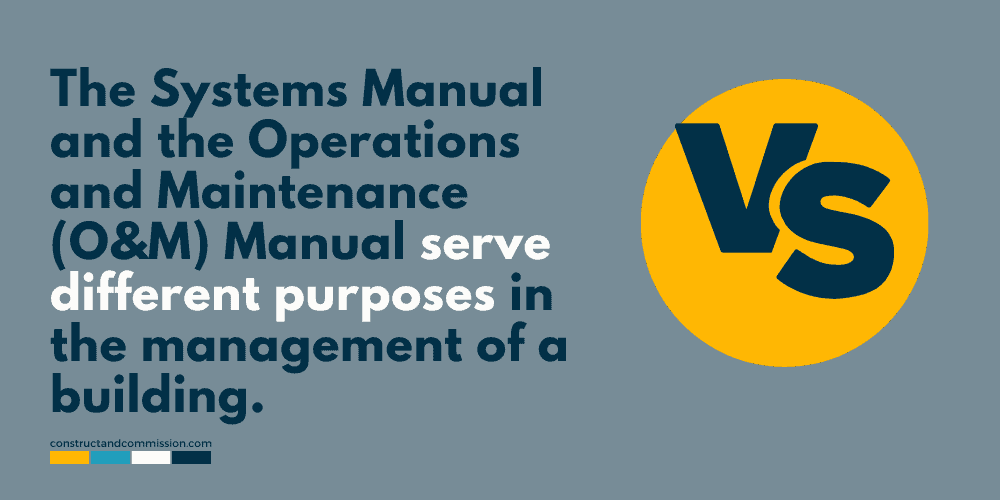The primary purpose of a Systems Manual is to act as a technical operations manual specifically tailored to a new or existing facility, serving as a centralized repository of information and documentation that provides guidance and instructions for the effective management and operation of the facility’s building systems covering:
- Project Planning
- Systems Design
- Systems Construction/Installation
- Systems Commissioning
- Systems Operations
🚀 Think of any type of ‘manual’ that is included with products we buy and how knowledge of their setting up, operation, and usage is transferred from the manufacturer to the user. The Systems Manual is similar.

🟩 Introduction
Whether you’re involved in new construction projects or managing existing buildings, this article will provide you with valuable information on creating and maintaining an effective Building Systems Manual where we will learn:
- How to create a comprehensive manual, including its layout and format,
- Explore the roles and responsibilities of key stakeholders involved,
- The importance of regular updates and how to keep the manual relevant throughout the building’s lifecycle, including example steps that could be deployed,
- The timeline of the Manual throughout a common project process,
- The difference between a Systems Manual and an Operating and Maintenance Manual
🟩 Why Create a Manual
The Systems Manual is a crucial document that meticulously documents the planning, design, construction, testing, and operation of a building’s systems and assemblies. It is pivotal in providing building operators and maintenance staff with a comprehensive reference guide, equipping them with the necessary knowledge and instructions.
By capturing all essential information, procedures, and resources, the manual acts as a central repository of knowledge, ensuring that future occupants, operators, and maintenance staff have the guidance and tools they need to navigate the intricacies of the building’s systems, especially when trained.
Whether it’s understanding how to operate a specific system, conducting routine maintenance, or troubleshooting issues, the Systems Manual offers a clear and concise understanding of the building’s systems, akin to the informative manuals included with consumer products that guide users in their operation and maintenance.
Benefits of a well-written manual include:
⭐ Improved operational efficiency, as they can access detailed instructions and procedures tailored to the building’s systems.
⭐ Reduce downtime by enabling swift troubleshooting and problem resolution.
⭐ Streamlined maintenance procedures, backed by comprehensive documentation, ensure that preventive and corrective maintenance tasks are executed accurately and efficiently.
⭐ Enhanced energy efficiency by providing operators with insights into optimal system performance, enabling them to make informed decisions and adjustments.
⭐ Supports in improving occupant comfort and safety.
🟩 Target Audience
The manual is primarily intended for individuals directly involved in the day-to-day operation and maintenance of the building/facility, such as building operators, maintenance staff, and facilities management personnel.
These stakeholders play a vital role in ensuring the smooth functioning of the building’s systems and need comprehensive guidance and resources to carry out their responsibilities effectively.
🟩 Roles and Responsibilities
Creating the System Manual is a collaborative effort involving various project participants. The individuals responsible for its development include:
- Owner
- Commissioning Consultant
- Designer
- General Contractor
- Building Operator
- Facilities Teams
Effective collaboration among these stakeholders is crucial to ensure the System Manual is completed accurately and comprehensively.
🟧 Owner
The owner holds crucial responsibilities regarding the production of the Building Systems Manual, encompassing various aspects related to operations and maintenance resources. These responsibilities include:
- Facilities Resources: Provides information about the available staffing and resources that will be used to operate the building.
- Decision-Making Authority: The owner determines the level of decision-making authority delegated to the Commissioning Provider (CxP) and other stakeholders involved in the project. This empowers the owner to establish clear lines of responsibility and accountability throughout the manual’s development.
- Budgeting and Funding: The owner actively participates in budgeting processes and provides necessary funding for creating and implementing the Systems Manual. By allocating appropriate resources, the owner enables the successful execution of tasks associated with the manual’s production.
- Future Role Assessment: The owner considers the future role of buildings resources and evaluates their anticipated involvement in the ongoing operation and maintenance of the building. This assessment helps guide the development of the Systems Manual to ensure its relevance and usefulness over the building’s lifecycle.
- Collaboration: the owner should collaborate closely with other project stakeholders, such as the Commissioning Provider, designers, and contractors, to align their efforts with the requirements and objectives outlined in the Systems Manual.
It is essential for the owner to prioritize the creation of a comprehensive Systems Manual that captures all necessary information, procedures, and resources to facilitate efficient and sustainable building management. This commitment ensures that future occupants, operators, and maintenance staff have the necessary guidance and tools to operate and maintain the building’s systems effectively.
🟧 Commissioning Consultant
The Commissioning Consultant’s role is vital in ensuring that the Systems Manual accurately reflects the commissioning process and provides comprehensive guidance for ongoing building operation and maintenance.
Their coordination, technical expertise, and attention to detail help contribute to the successful production of the manual.
Their responsibilities encompass various tasks, including:
- Systems Manual Assembly: The CxP oversees the assembly of the manual, collecting and organizing the necessary documentation and ensuring that the manual includes all required information.
- Requirements and Budget Assistance: The CxP works closely with the owner to establish the requirements and budget for the Systems Manual. Their expertise helps align the project’s goals, objectives, and financial considerations with the manual’s development.
- Process Coordination: The CxP will coordinate the overall project commissioning process, ensuring that all relevant activities are appropriately planned, scheduled, and executed. They act as a central point of contact for the project’s commissioning efforts.
- Test Development: The CxP is responsible for developing comprehensive tests and procedures to assess the performance and functionality of the building systems. These tests are designed to verify that the systems operate as intended and meet the owner’s requirements.
- Performance Test Oversight: The CxP oversees and documents the performance tests conducted to evaluate the functionality and efficiency of the building systems. They ensure that the tests are carried out accurately, and the results are documented thoroughly for future reference.
🟧 Designer
The designer’s involvement in construction observation, manual approval, problem resolution, and design optimization ensures the successful integration of design intent into the Systems Manual. Their expertise and attention to detail contribute to the manual’s accuracy, functionality, and long-term sustainability, ultimately benefiting building operators, occupants, and maintenance staff.
Their responsibilities include:
- Construction Observation: Actively inspects construction, monitoring the installation meets the approved drawings and specifications. By overseeing the construction process, they ensure that the systems and assemblies are installed correctly according to the design intent.
- Approval of O&M and Systems Manuals: Supports reviewing the Operations and Maintenance [O&M] and Systems Manual. They verify that the documents accurately reflect the design intent, including system specifications, operating procedures, and maintenance requirements.
- Problem Resolution: Collaborates with other project stakeholders to address and resolve design-related issues or challenges that may arise during construction or subsequent building operations. They provide technical expertise and guidance to find practical solutions while adhering to project requirements and industry standards.
- Design Optimization: The designer actively optimizes system performance and energy efficiency during the design phase. By incorporating sustainable design principles, they aim to enhance the building’s operation, maintenance, and overall performance over time.
🟧 General Contractor
The General Contractor’s involvement is essential in overseeing subcontractor/manufacturer performance, managing the project timeline, and seamlessly integrating the System’s Manual production into the construction process. Their responsibilities include:
- Document Collection and Assembly: Integrate the collection of necessary documents and the assembly of the Systems Manual into the construction process and schedule. They collaborate with the project team to gather relevant information, including drawings, specifications, installation records, and equipment documentation.
- Project Facilitation: The General Contractor facilitates the overall project process. They oversee and coordinate various construction activities to ensure smooth progress and adherence to the project schedule.
- Subcontractor Management: The General Contractor ensures subcontractors fulfill their responsibilities effectively. They collaborate closely with subcontractors to ensure proper installation, integration, and documentation of systems and assemblies.
- Quality Control: The General Contractor is responsible for maintaining a high quality standard throughout the construction process. They implement quality control measures to verify that systems and assemblies are installed correctly and meet the specified requirements.
🟧 Building Operator
The involvement of the building operator is crucial for maintaining accurate and up-to-date information in the Systems Manual. By diligently recording operational changes, modifications, maintenance schedules, and training records, the building operator contributes to the building systems’ effective operation, maintenance, and longevity. Their involvement includes the following:
- Periodic Review of Systems Manual: Periodically review the Systems Manual to ensure the knowledge transfer to the building operations staff is included and applicable.
- Maintenance of Systems Manual Records: The head of the facility’s operation, personally or by delegation, is responsible for maintaining the records. This includes various aspects such as changes in operating schedules, reasoning behind overriding controls, adjustments to building automation system (BAS) set points, replacement of equipment with different makes and models, additions or modifications to maintained systems, designed and constructed modifications, documentation of equipment failures or malfunctions, updates to construction record documents reflecting building infrastructure modifications, the inclusion of Current Facility Requirements (CFR), Basis of Design (BoD), O&M manuals, and Commissioning (Cx) Progress Reports.
- Updating Optimization Strategies: Ensure that optimization strategies for efficient system performance are regularly updated and documented in the Systems Manual.
- Modification Documentation: Any future modifications to system schematics (single-line diagrams), operational procedures for normal, abnormal, and emergency modes of operation, and preventive maintenance schedules are documented and updated in the Systems Manual.
🟧 Facilities Management
Facilities management is crucial in ensuring that the Systems Manual accurately reflects the building’s needs and is a valuable resource for effective operation and maintenance. They support the process, provide final approval of the manual, and actively contribute to the building’s long-term success and sustainability. Their responsibilities include:
- Final Approval of Systems Manual: Give the final approval of the Systems Manual. Their review ensures that the manual aligns with the specific requirements of the building and provides accurate information on maintenance procedures, schedules, and operational guidelines.
- General Support: Actively supports the process; they collaborate with various stakeholders, including the owner, building operator, designers, and contractors, to provide valuable input and insights throughout the manual’s development.
- Integration with Facilities Management Systems: Integrate the Systems Manual with existing facilities management systems, such as computerized maintenance management systems (CMMS). This integration facilitates streamlined maintenance tracking, work orders, asset management, and reporting processes.
- Continual Improvement: Actively seeks opportunities to improve building management and maintenance practices continually. They contribute to enhancing the Systems Manual by providing feedback, suggesting updates, and implementing best practices to optimize building operations.

🟩 Systems Manual Format
Below we run through a common format that can be used to create a Systems Manual based on the 🔗 ASHRAE Guideline 1.4 – Preparing Systems Manuals for Facilities.
🟧 Introduction
Start the systems manual with an introduction that explains its purpose and highlights the key information it contains and what it is written to achieve.
🟧 Executive Summary
Provide an overview of the building planning, design, construction, and operational requirements, aligning with the Owner’s Project Requirements (OPR) and Current Facility Requirements (CFR) – if writing for an existing building.
🚀 Highlight the importance of regularly updating the systems manual to reflect changes in the facility’s design, operation, and maintenance. Explain how ongoing documentation should be incorporated to keep the manual current and relevant.
🟧 Facility Design and Construction
Include detailed information related to the facility’s design and construction, covering aspects such as:
- Owner’s Project Requirements [OPR] – insert final copy
- Basis of Design [BoD] – insert final copy or state/list where can be found
- Design drawings- insert final copy or state/list where can be found
- Equipment specifications – insert final copy or state/list where can be found, and
- the location of facility/project record documents- insert final copy or state/list where can be found
🟧 Building, Systems, and Assemblies Information
Organize documentation related to the facility, systems, and assemblies, including:
- contract changes – insert final copy or state/list where can be found
- approved submittals – insert final copy or state/list where can be found
- coordination drawings – insert final copy or state/list where can be found
- manufacturer’s operations and maintenance data – insert final copy or state/list where can be found
- warranties – insert final copy or state/list where can be found, and
- a contractor/supplier schedule with their contact information – insert final copy or state/list where can be found
🟧 Facility Operations
Focus on the operational aspects of the facility, including a facility guide, maintenance plans, procedures, checklists, and records, maintenance schedules, sequence of operations, operating schedules and set points, ongoing commissioning (Cx) operational and maintenance record keeping, janitorial and cleaning plans, and utility measurement and reporting.
🟧 Training
Cover training plans, materials, and records, explaining how the manual can be used for training building O&M personnel and occupants. Include training materials, schedules, and documentation for ongoing system manual updating.
🟧 Commissioning Project Report
Summarize the commissioning (Cx) process.
Include an executive summary, Cx plan(s), Cx design and submittal review reports, testing and start-up reports, permits, inspections, evaluation checklists, progress reports, issue and resolution logs, and plans for resolving open items.
🟩 Systems Manual Timeline
The below table provides a high-level overview of the steps needed to ensure the Systems Manual is written and approved for handing over to the Facilities Team.
| Pre-Design Stage | Design Stage | Construction Stage | Occupancy & Operations Stage |
|---|---|---|---|
| Owner / CxP to specify System Manual requirements, format, and how information will be collected. | Owner/CxP ensures the requirements are included in the contract requirements. | CxP/General Contractor to continue writing manual and consolidating required information. | CxP/General Contractor to update manual if required and finally issue to Facilities Team for approval [handover] |
| CxP to define the formats of supporting documents that are included in the requirements of the manual. | CxP/General Contractor to create the final format of the manual. | CxP/General Contractor to integrate manual into training plan and materials. | Facilities Team review and comment/approve manual. |
| Owner/CxP to agree on roles and responsibilities, throughout each phase of the project. | Owner/Facilities to approve manual final format. | CxP/General Contractor to issue draft manual to Owner/Facilities for comments. | The Facilities Team takes responsibility for the manual and maintains/updates it through the building life cycle. |
| Owner/CxP to understand the budget to deliver the manual | CxP starts writing the manual and consolidating information. | Manual to be used as a resource to train the Facilities Team. | |
| Owner/Facilities to approve system manual requirements and format. | |||
| Ensure Requirements are included within General Contractor tender documentation. |

🟩 Importance of Updating the Systems Manual
Buildings undergo changes over time, including upgrades, replacements, and modifications that affect their systems and operations, therefore updating the Systems Manual is vital to ensure its continued relevance and usefulness as a comprehensive guide for building operators, maintenance staff, and other stakeholders involved in the day-to-day operation and maintenance of the facility.
To ensure the manual remains relevant, follow these key steps:
🟧 Step 1: Identify Changes
Establish mechanisms to identify and document changes that impact the operation and maintenance of the building’s systems. This can include conducting regular inspections, and equipment audits, and soliciting feedback from building operators and maintenance staff.
🟧 Step 2: Document and Evaluate Changes
Capture relevant information about the changes external to the manual, including revised system specifications, updated procedures, and new maintenance requirements. Evaluate the impact of these changes on the existing content within the manual to determine which sections need revision.
🟧 Step 3: Review and Approval
Engage relevant stakeholders, such as building operators, maintenance staff, facilities management personnel, and subject matter experts, in the review and approval process. Ensure that proposed updates align with industry best practices, regulatory standards, and the specific needs of the building.
🟧 Step 4: Incorporate Updates
Organize and integrate the approved updates into the Manual in a clear and structured manner. Update the relevant sections, cross-references, and illustrations to reflect the revised information. Maintain the manual’s user-friendly format for easy accessibility.
🟧 Step 5: Train and Communicate
Conduct training sessions and provide resources to educate building operators, maintenance staff, and other stakeholders about the updated content. This ensures awareness and understanding of the changes, facilitating their implementation and adherence to the revised procedures and guidelines.
🟩 Other Document Formats & Information
See below for other articles where we cover and detail various document formats that should be included within the Manual:
🔗 Building Commissioning Process
🔗 Owners Project Requirements [OPR]
🔗 Data Center Commissioning Guideline
🔗 Operating and Maintenance Manual [O&M]
🔗 Commissioning Issues Register
🔗 Commissioning Reports [Daily, Weekly, Monthly, Final]

🟩 Systems Manual Vs. Operating and Maintenance Manual?
The Systems Manual and the Operations and Maintenance [O&M] Manual serve different purposes in building management.
The Systems Manual is a detailed document that covers the planning, design, construction, testing, and operation of a building’s systems and assemblies and serves as a detailed reference guide so that building operators and maintenance staff are provided with a clear and concise understanding of how to operate, and maintain the systems – think of any type of ‘manual’ that is included with products we buy and how knowledge of them and their usage is transferred from the manufacturer to the user.
An O&M Manual focuses on the operational and maintenance aspects of the building. It provides instructions, procedures, and guidelines for day-to-day operation, maintenance, and management. covering routine maintenance tasks, troubleshooting procedures, emergency protocols, and other operational procedures.
⬛ Related Articles
FACTORY ACCEPTANCE TESTING | Guideline, Agenda & Report
ASHRAE | Guideline 0 – Is it worth $100…
TENDER INTERVIEWS | Simple Guide
HOW TO WRITE | A Method Statement with download
COMMISSIONING CHECKLISTS | The 3 Types Explained and Templates Listed
COMMISSIONING KICK-OFF MEETING | Guide, Agenda and download

