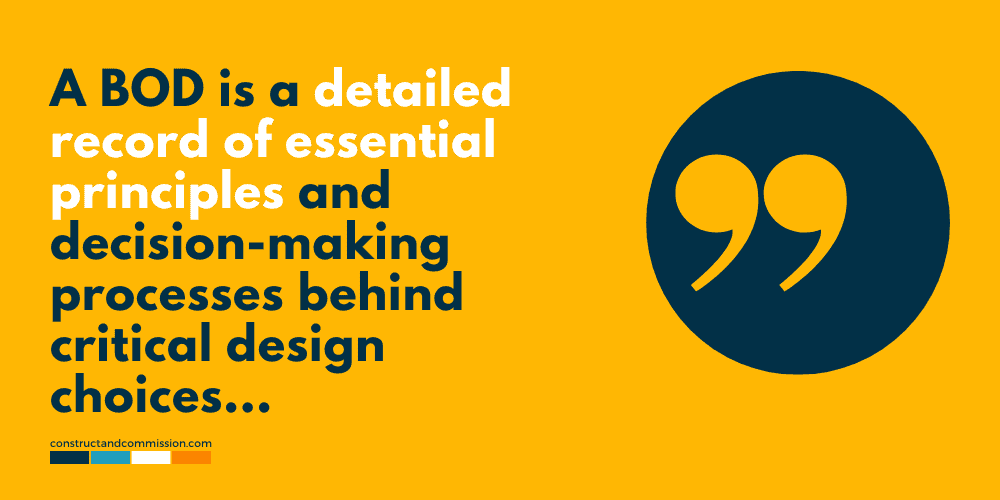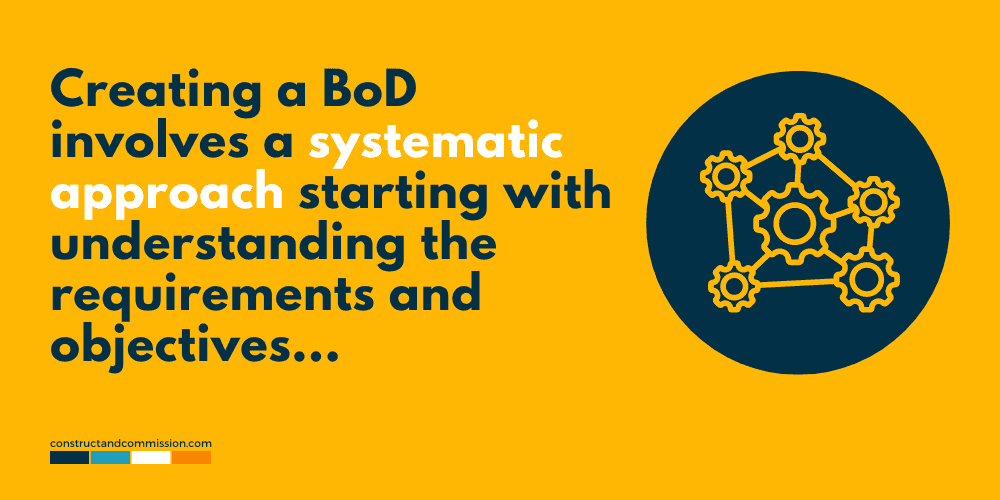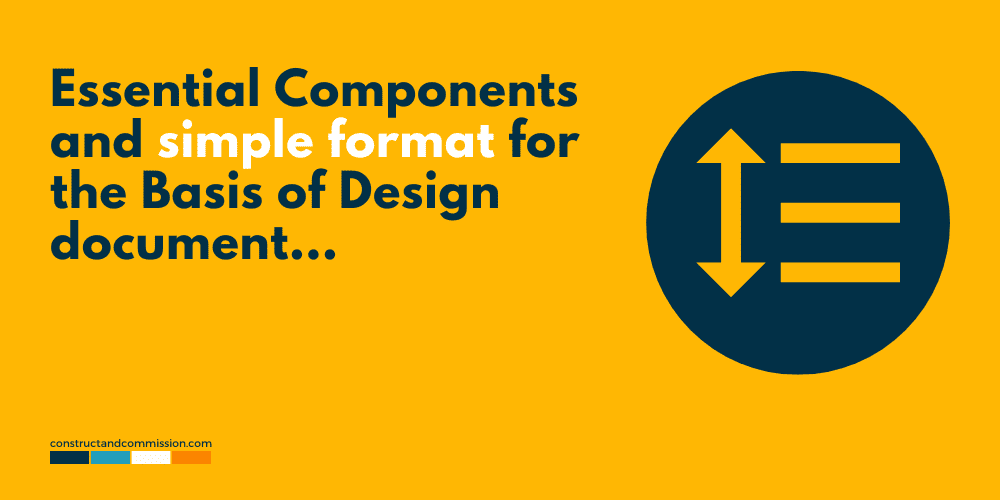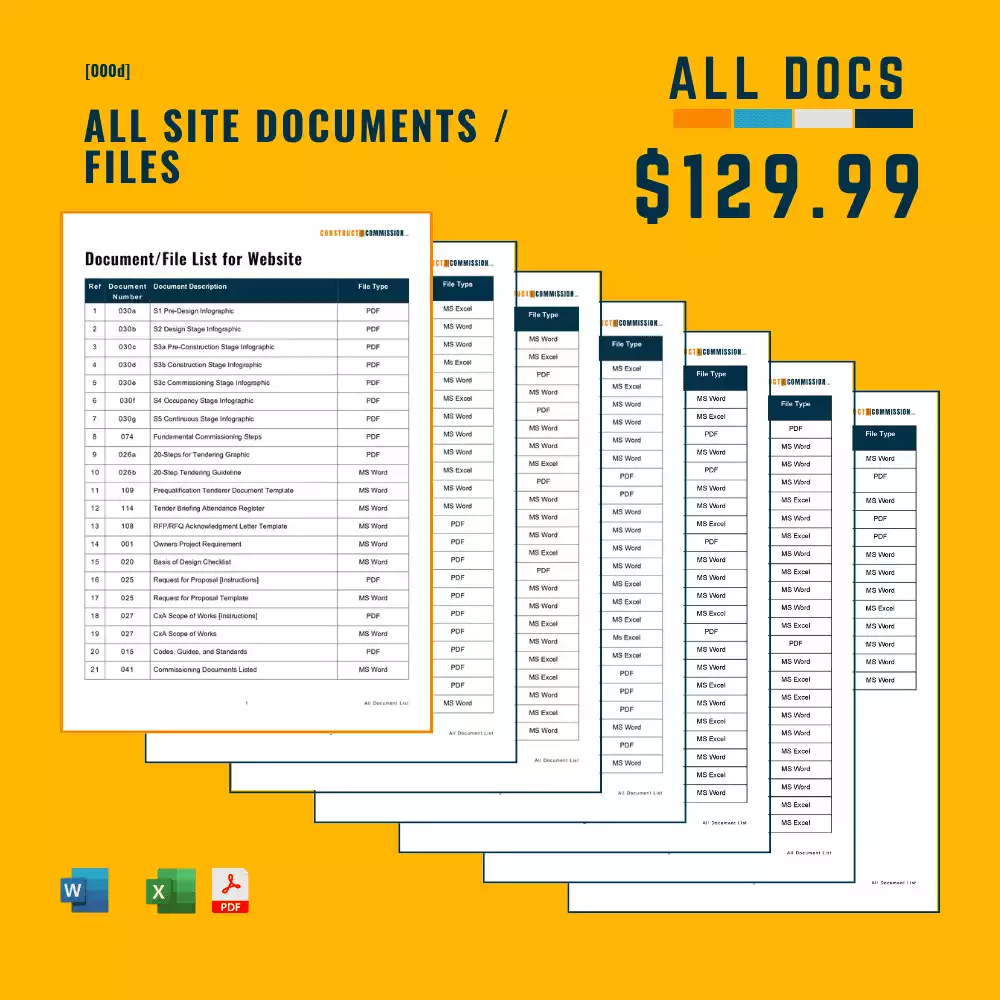A Basis of Design Document, often abbreviated as [BoD], is a comprehensive record of the fundamental principles and decision-making process behind critical design choices to fulfill the Owner’s Project Requirements [OPR]. It represents a detailed account of ‘why’ and ‘how’ the project and its design will meet the expectations and needs of the Owner and the Users.
We have written a full article on the OPR here | OWNER’S PROJECT REQUIREMENT | [OPR] What is it & Template

🟩 Why is a BoD Essential in a Construction Project?
The document lays the groundwork for all decisions relating to the design of a building, ensuring that the project team and client are on the same page regarding the direction and objectives.
The construction team comprising the Owner, Architect, Designer, Commissioning Manager, Building Operator, and General Contractor should use it as a reference point, allowing clear communication and minimizing misunderstandings.
🚀 A well-crafted Basis of Design Document can significantly contribute to project efficiency, cost-effectiveness, and overall success, driving key design elements and giving a solid foundation for project delivery.
🟩 Where is the Basis of Design Specified?
🟧 ASHRAE Guideline 0
Within ASHRAE Guideline 0 – The Commissioning Process, which is used as a basis for the majority of Commissioning Process development, there is a requirement under the ‘Design Phase Works’ for the Designer to create, write, manage and maintain a ‘Basis of Design’ Document.
“6.1.1 During the Design Phase of the project delivery process, the OPR is applied to the construction documents. A document called the Basis of Design (BoD) is created that clearly conveys the assumptions made in developing a design“
ASHRAE Guideline 0 – The Commissioning Process
To see the ASHRAE Document click here
🟧 USGBC LEED Fundamental Commissioning
LEED also refers to the creation, management, approval, and maintenance of a ‘Basis of Design’ Document in two ways:
- Directly: ‘Develop the BoD’
- Indirectly: ‘Complete the Commissioning Process activities per ASHRAE Guideline 0 – The Commissioning Process’.
“Complete the following commissioning (Cx) process activities for mechanical, electrical, plumbing, and renewable energy systems and assemblies, in accordance with ASHRAE Guideline 0-2005 and ASHRAE Guideline 1.1–2007 for HVAC&R Systems, as they relate to energy, water, indoor environmental quality, and durability.
USGBC LEED Fundamental commissioning and verification
- Develop the OPR.
- Develop a BoD“
To see the LEED References click here
🟩 Who is responsible for the document
As noted below, various parties must be involved in producing a successful document, with differing responsibilities.
| Responsible | Task |
|---|---|
| Designer/Engineer of Record | Create, Write, Manage and Update BoD |
| Client | Review, Comment and Approve the BoD |
| Commissioning Manager [CxP] | Review, Comment and Approve the BoD |
🚀 Ultimately, the MEP Designer’s responsibility is to ensure the document is completed, reviewed, and accepted by the Client/Commissioning Manager.
🟩 How does the CxA Use the BoD?
The Commissioning Authority [CxA] plays a central role in the building commissioning process, and the Basis of Design (BoD) is a vital tool to guide their activities and ensure successful outcomes. Here’s how the CxA should use the BoD throughout the commissioning process:
The BoD plays a central role in the building commissioning process, serving as a vital tool and reference to the Commissioning Authority [CxA], allowing them to understand:
- Design Intent
- Creation and Verification of documentation from the design data
- Developing Test Procedures
- System Integrated and Functional Testing
- Performance Verification
- Maintenance and Operation
- Final Documentation and Reporting

🟩 Steps to Write a Basis of Design Document
Creating a Basis of Design Document involves a systematic approach starting with an initial project assessment where the requirements and objectives are identified.
Stakeholder involvement and collaboration play a pivotal role in gathering input from all relevant parties to shape the document effectively.
🚀 Here is a step-by-step guide to help you craft an effective BoD tailored to your project’s specific needs, some of the steps are explained in more depth later in the article:
Save time and hassle with our FREE Basis of Design [BOD] Checklist in Microsoft Word
🟧 Step 1 | Project Assessment and Objectives
Begin by thoroughly assessing your project, understanding its scope, goals, and key objectives.
Identify the project’s purpose, stakeholders, and desired outcomes, clearly articulating the project’s vision to set the foundation for the Basis of Design Document.
🟧 Step 2 | Stakeholder Involvement
Collaborate with all relevant stakeholders, including architects, engineers, clients, and end-users..
Gather input and insights from each group to ensure their perspectives are considered.
Engaging stakeholders fosters buy-in and ensures that the BoD aligns with their expectations.
🟧 Step 3 | Define Design Criteria and Parameters
Establish clear and measurable design criteria and parameters to guide the project’s development; this includes technical requirements, performance goals, functional specifications, and specific constraints or limitations.
🟧 Step 4 | Technical Specifications and Standards
Incorporate technical specifications and industry standards, including materials, equipment, and systems, to meet quality and performance benchmarks.
Adhering to established standards ensures the project’s compliance with safety regulations and best practices.
🟧 Step 5 | Sustainability Considerations
Integrate sustainability considerations by incorporating eco-friendly practices, energy-efficient solutions, and strategies for reducing the project’s environmental impact.
Emphasize the importance of green building practices to support any sustainability goals.
🟧 Step 6 | Safety and Compliance Requirements
Detail safety measures and regulatory compliance requirements within the document.
Address potential hazards, safety protocols, and adherence to building codes to ensure the well-being of occupants, facilities engineers, and general compliance with legal obligations.
🟧 Step 7 | Budget and Schedule Allocation
Allocate appropriate budget and schedule resources for the project to ensure that the BoD aligns with the project’s financial constraints and timeline.
Budgeting and scheduling should consider contingencies and allowances for unforeseen challenges.
🟧 Step 8 | Document Structure and Organization
Create a clear and organized structure for the document.
Divide it into sections, each covering different aspects of the project.
Use headings, subheadings, and bullet points for easy navigation and readability.
🟧 Step 9 | Workshops and Review
Collaborate with key stakeholders to review and refine the document via dedicated Workshops and Meetings.
Ensure that all parties agree with the content and that it accurately reflects the project’s requirements and objectives.
🟧 Step 10 | Revision and Updates
The BoD is a living document that may require periodic updates depending upon any changes made.
Make necessary revisions to reflect any changes, improvements, or additional considerations as the project evolves.

🟩 Essential Components and Format
A typical BoD encompasses several critical elements, each crucial in defining the project’s direction; these cover and are explained in more depth:
- Project Overview
- Design Objectives
- Technical Specifications
- Sustainability Considerations
- Safety and Compliance
- Budget and Schedule
🟧 Project Overview
A Project Overview refers to a concise and informative summary of a specific project’s scope, objectives, and key details, serving as an introductory section in project documents and communications.
This will give readers a quick understanding of the project’s purpose and relevance to the organization or stakeholders involved.
The following information could be considered:
- Project Name: The official name or title of the project, which refers to it throughout the documentation and discussions.
- Project Description: A brief and clear explanation of the project’s nature, purpose, and goals, answering questions like what the project aims to achieve and why it is being undertaken.
- Project Scope: An outline of the project’s boundaries, indicating what will be included and not in the project’s deliverables – The scope helps prevent scope creep and sets expectations for the project’s outcomes.
- Project Objectives: The specific, measurable, achievable, relevant, and time-bound [SMART] goals the project aims to accomplish – These objectives guide the project team and provide a means of assessing the project’s success.
- Key Stakeholders: Identify prominent individuals, groups, or organizations with a vested interest in the project’s outcome. This includes project sponsors, clients, team members, and other relevant parties.
- Timeline and Milestones: An overview of the project’s timeline, including major milestones or critical events that mark significant progress points in the project’s development.
- Budget and Resources: A high-level indication of the project’s estimated budget and the resources allocated to its successful execution.
- Risk Factors: A brief mention of potential risks or challenges that may impact the project’s success without delving into detailed risk management strategies.
🟧 Design Objectives
By setting clear and well-defined design objectives for building services, designers and engineers can effectively plan and execute systems that align with the project’s vision, promote sustainability, and enhance the overall functionality and performance of the building.
In construction and engineering projects, design objectives are pivotal in guiding the entire design process; these objectives outline the desired outcomes, functionalities, and performance criteria the project should meet.
Some examples would be:
- Functionality: One of the primary design objectives is to define the functionality and performance requirements of the building services systems. This involves determining the intended purposes of each system and the services it should provide | For example, the design objective for HVAC systems might be to maintain a comfortable indoor temperature and adequate ventilation for occupants.
- Energy Efficiency: Energy efficiency is a crucial design objective in building services. The goal is to design systems that consume minimal energy while delivering optimal performance | This includes using energy-efficient equipment, implementing energy-saving strategies, and integrating renewable energy sources when possible.
- Sustainability: Design objectives in building services often include sustainability considerations by incorporating environmentally friendly practices and materials to minimize the building’s environmental impact | Examples include using eco-friendly insulation materials, rainwater harvesting systems, or designing HVAC systems with low greenhouse gas emissions.
- Compliance with Regulations: Objectives should also encompass adherence to relevant codes, regulations, and industry standards | This ensures the systems meet safety, health, and environmental requirements, reducing potential risks and liabilities.
- Flexibility and Scalability: Systems should be designed with flexibility and scalability in mind to accommodate future changes and expansion | Allowing the building to adapt to evolving needs, technology advancements, and potential changes in building usage over time.
- Reliability and Resilience: Include creating building services systems that are reliable and resilient | Achieved by selecting robust equipment, redundancy planning, and implementing strategies to minimize downtime during maintenance or repairs.
- Cost-Effectiveness: Cost-effectiveness should be a significant consideration. It involves optimizing the design to balance performance and efficiency while keeping installation and operational costs within budget constraints.
- Integration with Building Design: Integrate the design objectives with the overall building design to ensure a seamless and harmonious layout. Coordination with architects and other design disciplines is crucial to achieving an aesthetically pleasing and functional building.
- Occupant Comfort and Indoor Air Quality: Describe the requirements for a comfortable indoor environment for occupants, including appropriate temperature, humidity levels, and indoor air quality.
🟧 Technical Specifications
Technical Specifications refer to detailed and specific requirements that outline the design, installation, and performance criteria for various mechanical, electrical, and plumbing systems within a building.
These specifications ensure that the building services elements function efficiently, meet safety standards, and comply with regulatory requirements.
Examples would be:
- Design and Engineering Standards: Technical Specifications define the design criteria and engineering standards that must be followed during the building services’ planning and design phase | This includes load calculations, equipment selection, system layout, and integration with other building elements.
- Materials and Equipment: The specifications detail the types and qualities of materials and equipment used in the installations | Ensuring that high-quality and suitable components are employed.
- Installation Guidelines: Provide installation instructions and guidelines to ensure that building services are installed correctly | Proper installation is critical to prevent performance issues, safety hazards, and potential maintenance problems.
- Performance Criteria: Outline the expected performance levels of the systems | For example, HVAC systems might specify temperature and humidity ranges, ventilation rates, and energy efficiency targets.
- Testing and Commissioning Procedures: Include detailed procedures for testing and commissioning the services and systems | These tests ensure the systems function as intended and meet the specified performance criteria before occupancy.
- Safety and Compliance: Building services must adhere to safety standards and regulations to protect occupants and the building | Ensure that the systems are designed and installed with safety and maintenance access as a top priority.
- Maintenance and Service Requirements: Include guidelines for ongoing maintenance and service of the equipment and systems | Proper care is crucial for extending the life of the systems and optimizing their performance.
🟧 Sustainability Considerations
Sustainability Considerations refer to integrating environmentally responsible practices and measures into the planning, designing, and implementing mechanical, electrical, and plumbing (MEP) systems within a building.
These considerations aim to reduce the building’s environmental impact, promote resource efficiency, and support long-term sustainability.
When focusing on building services, sustainability considerations encompass various aspects such as:
- Energy Efficiency: One of the primary sustainability considerations is optimizing energy use in building services systems | This involves selecting energy-efficient equipment, implementing energy-saving measures like LED lighting, using variable speed drives, and employing renewable energy sources such as solar panels or wind turbines.
- Water Conservation: Detail how water conservation will be prioritized | This includes using water-efficient fixtures, rainwater harvesting systems, and wastewater recycling for non-potable purposes like irrigation or flushing.
- Reducing Greenhouse Gas Emissions: Considerations aim to minimize greenhouse gas emissions associated with the services being installed | This can be achieved by choosing low-carbon and renewable energy sources, improving the energy efficiency of HVAC systems, and using refrigerants with lower global warming potential.
- Waste Reduction and Recycling: Strive to minimize waste generation during construction and operation | This includes recycling materials, reducing construction waste, and implementing waste management strategies.
- Indoor Environmental Quality: Address indoor environmental quality by providing proper ventilation, controlling indoor air pollutants, and optimizing thermal comfort for building occupants’ well-being.
- Life Cycle Assessment: Consider the life cycle of equipment and systems by assessing the environmental impact of materials used, manufacturing processes, transportation, installation, operation, and eventual end-of-life disposal or recycling.
- Adaptability and Resilience: Explain the involvement of designing building service systems that are adaptable and resilient to changes in building usage or future technological advancements | This ensures that the building can adapt to evolving needs, reducing the need for significant retrofitting or replacement.
- Green Certifications and Standards: There may be a need for specific green certifications and sustainability standards to be met, such as LEED (Leadership in Energy and Environmental Design) or BREEAM (Building Research Establishment Environmental Assessment Method) | These certifications acknowledge and promote environmentally conscious building practices.
- Education, Awareness & Training: Include promoting education and awareness among building occupants and maintenance staff | This helps encourage sustainable behaviors and practices, such as energy conservation and waste management.
🟧 Safety and Compliance
Safety and Compliance ensure that all mechanical, electrical, and plumbing (MEP) systems within a building meet the necessary safety standards, codes, and regulations.
Several key aspects can be considered:
- Building Codes and Regulations: Safety and compliance in building services involve adhering to local, national, and international building codes and regulations. These codes outline requirements for various systems, including electrical, plumbing, fire protection, and HVAC, to ensure safe and consistent construction and operation.
- Occupant Safety: Systems and services should be designed to ensure the safety and well-being of building occupants, including providing proper ventilation to maintain indoor air quality, installing fire detection and suppression systems to protect against fire hazards, and ensuring electrical systems are safe and reliable.
- Electrical Safety: Compliance with electrical safety standards is critical to prevent electrical hazards, such as shocks and fires | Follow best practices for electrical system design and installation.
- Fire Protection Systems: Fire protection measures include fire alarms, sprinkler systems, fire extinguishers, and emergency exit signage.
- Plumbing and Water Safety: Building services must ensure the proper design and installation of plumbing systems to prevent water contamination, cross-contamination, leaks, and potential health hazards | Compliance with plumbing codes helps safeguard the quality and safety of the building’s water supply.
- Accessibility Compliance: Safety considerations also include compliance with accessibility standards to ensure services are accessible to all individuals, including those with disabilities.
- Maintenance and Inspections: Regular maintenance and inspections are essential to identify and address potential safety issues promptly, with upkeep helping ensure that systems remain in good working condition and compliant with safety regulations.
- Emergency Preparedness: Preparing for emergencies such as power outages, HVAC system failures, or fire incidents is critical | Emergency protocols and response plans should be in place to protect occupants and minimize risks during emergencies.
🟧 Budget and Schedule
By managing the budget and schedule effectively, project stakeholders can ensure that the MEP systems are implemented efficiently, cost-effectively, and aligned with the overall project goals.
Proper budget and schedule management contribute to completing the building and its systems within the intended time frame and budgetary constraints.
The following key aspects can be considered:
- Cost Estimation: A detailed cost estimation is conducted before commencing the design. This should involve evaluating the required materials, equipment, labor, and other costs | Accurate cost estimation helps develop a realistic budget for the building services element.
- Budget Allocation: A budget is allocated for the services element once the cost estimation is complete | The budget allocation should consider the overall project budget and ensure sufficient funds are available for designing, installing, and commissioning the MEP systems.
- Value Engineering: Value engineering is employed to find cost-effective alternatives without compromising quality and functionality. It involves analyzing design options and selecting the most efficient solutions that meet project requirements while staying within the budget.
- Cost Control: Cost control measures are implemented throughout the design and implementation process to manage expenses and avoid cost overruns | Regular budget monitoring helps identify potential cost-saving opportunities and areas where adjustments are needed.
- Project Timeline: The overall design and construction process must be integrated into the project timeline, as this will allow the schedule to set specific deadlines for designing, procuring, and installing MEP systems | Timely completion of building services is crucial to ensure they are ready for integration with other building elements.
- Coordination with Other Disciplines: The services schedule should be coordinated with other construction disciplines to ensure smooth project execution | Delays in MEP system installations can impact the work of other trades, potentially causing disruptions in the overall project timeline.
- Scheduling of Inspections and Approvals: Any project will require inspections and approvals at various stages to ensure compliance with safety and quality standards | Proper scheduling of these inspections helps maintain the project’s progress without delays.
- Contingency Planning: Schedules should try to account for unforeseen events or delays | Contingency plans help mitigate the impact of unexpected issues on the project timeline and ensure that progress remains on track.
- Project Phasing: In large projects, installations may be divided into phases, each phase should be carefully planned to ensure a systematic and efficient approach to the project’s completion.
We have been asked several times to create a complete document package covering everything we have uploaded to the site.
So it's taken some time, but here it is....126No. Documents for you to download in Microsoft Word, Microsoft Excel & PDF Formats.
CLICK THE BUY HERE TO SEE/DOWNLOAD A FULL LIST OF DOCUMENTS INCLUDED...
🟩 Differences between Basis of Design and Functional Design Specification
The primary difference between the BoD and FDS lies in their scope and focus.
A Basis of Design Document takes a high-level approach, encompassing the entire project. It sets the overall vision, goals, and design criteria for the entire project.
It is typically created in the early stages of a project during the planning and concept development phase. Serving as a reference point throughout the project and helping to ensure that all decisions and designs align with the initial project vision.
In contrast, the Functional Design Specification zooms in on specific subsystems or components, providing detailed instructions on designing and implementing them. It is developed during the detailed design phase, where individual systems and components are fleshed out.
🟩 10 Common Mistakes to Avoid
Below we detail some common mistakes that can undermine the effectiveness of the BoD and potentially lead to challenges in project execution.
- Lack of Clarity in Project Vision and Objectives: Without a well-articulated project vision, stakeholders may interpret the project’s purpose differently, leading to misalignment and confusion during the execution phase; ensure that the document provides a concise and explicit overview of the project’s goals and desired outcomes.
- Sufficient Stakeholder Involvement and Collaboration: Failing to involve key stakeholders in developing the Basis of Design Document can hinder its effectiveness.
- Inadequate Research and Data Collection: Relying on assumptions or incomplete information can lead to design choices that do not align with project requirements. Take the time to gather all necessary data and conduct a thorough analysis before finalizing the document.
- Inadequate Consideration of End-User Needs: Failing to understand and address end-user’s needs thoroughly can lead to a design that does not align with their requirements and preferences.
- Lack of Flexibility and Adaptability: Project circumstances may change during construction, and the Basis of Design Document should account for flexibility and adaptability.
- Overlooking Sustainability Considerations: Sustainability is an increasingly critical aspect of construction projects. Neglecting to incorporate sustainability considerations may miss opportunities for eco-friendly practices and energy-efficient solutions.
- Overemphasis on Aesthetic Design at the Expense of Functionality: While aesthetics are important, a common mistake is focusing too much on visual appeal without considering the practical functionality of the design. A balanced approach that prioritizes both aesthetics and functionality is crucial for a successful project.
- Neglecting Budget and Schedule Constraints: The BoD should be realistic and aligned with the project’s budget and schedule.
- Lack of Clarity in Responsibilities and Accountability: Clearly outline the roles and responsibilities of each party involved in the project, ensuring everyone knows their contributions and expectations.
- Neglecting Regular Updates and Revisions: The document is a living and should be regularly updated to reflect any changes or revisions in the project’s scope or requirements. Failing to update the document can lead to outdated information and inconsistencies in project execution.
⬜ Basis of Design Free Checklist in Word [.doc]
To download an Open Copy of the basis of design checklist [word not excel], click the button below to be taken to our shop [payhip].
⬛ Related Articles
ASHRAE | STANDARD 202 – Is it worth $100…
RFI vs RFQ vs RFP | Understanding the Differences
BSRIA | BG 8 Model Commissioning Plan – Any Good…
THE COMMISSIONING TEAM | Example Organigram for each stage
PREQUALIFICATION OF TENDERERS | How to Conduct, Manage & Complete
FACTORY ACCEPTANCE TESTING | Guideline, Agenda & Report


![Basis of Design Checklist [MS Word]](https://constructandcommission.com/wp-content/uploads/2023/07/020-Basis-of-Design-Checklist-Shop.webp)
