Within the pre-design stage of the commissioning process, there will be a requirement to ‘form/create’ the commissioning team to advise, deliver and aid the client in the commissioning-related activities and tasks that are to be completed.
The commissioning consultant will be tasked with forming these teams, with members joining and leaving throughout the project, depending upon the stage [design, construction, occupancy, and operations stage]. This will ensure that the correct skill sets and resource levels are available when needed.
🟩 Team Members
Throughout the project and process, as noted above, there will be various people from varying parts of the project involved within the team; these include:
| Role | Responsibility | Employed By |
|---|---|---|
| Client / End User | Pays for and/or uses the facility once the project has been completed. | |
| Architect | Designs and oversees the project. | Client/end user |
| Project Manager | Will manage and run the project if not the architect. | Client/end user |
| Commissioning Provider [CxP] | Specifies, implements, manages, and validates the overall commissioning process for the project. | Client/end user |
| Building Services Designer | Creates and defines the design for the overall building services systems in line with the facility and client expectations. | Client/end user |
| Green Building Consultant | Implements, manages, and validates the overall green building process for the project. | Client/end user |
| Facility/Operation Engineering Department | Accepts and operates the building/facility once the construction has been completed and handed over. | Client/end user |
| General / Main Contractor | Plans, manages, delivers, and handovers the overall construction project, including the commissioning process, in line with the client and designers expectations. | Client/end user |
| Sub Contractors | Delivers onsite works, including commissioning activities in line with a specific package or specialty. | General / Main Contractor |
| Vendors / Suppliers | Provide services, materials, equipment, and supplies to the general/main contractor, and sub-contractors for installation. They can be involved with commissioning their equipment/systems. | General / Main Contractor, Sub Contractors |
Below we have broken down each commissioning stage and the team members involved; these can be used as a baseline for your projects.
🟩 Stage 1 – Pre Design
The client, sometimes via the project manager, will employ the commissioning consultant to develop and create the commissioning team during the initial stages of the project.
The team will be formed of people supporting the overall commissioning process created, specified, and deployed by this commissioning consultant, as seen in the below organigram.
- The Client,
- Project Manager,
- Architect,
- Facilities Operator,
- Commissioning Consultant,
- MEP&F Designer and,
- The Green Building Consultant
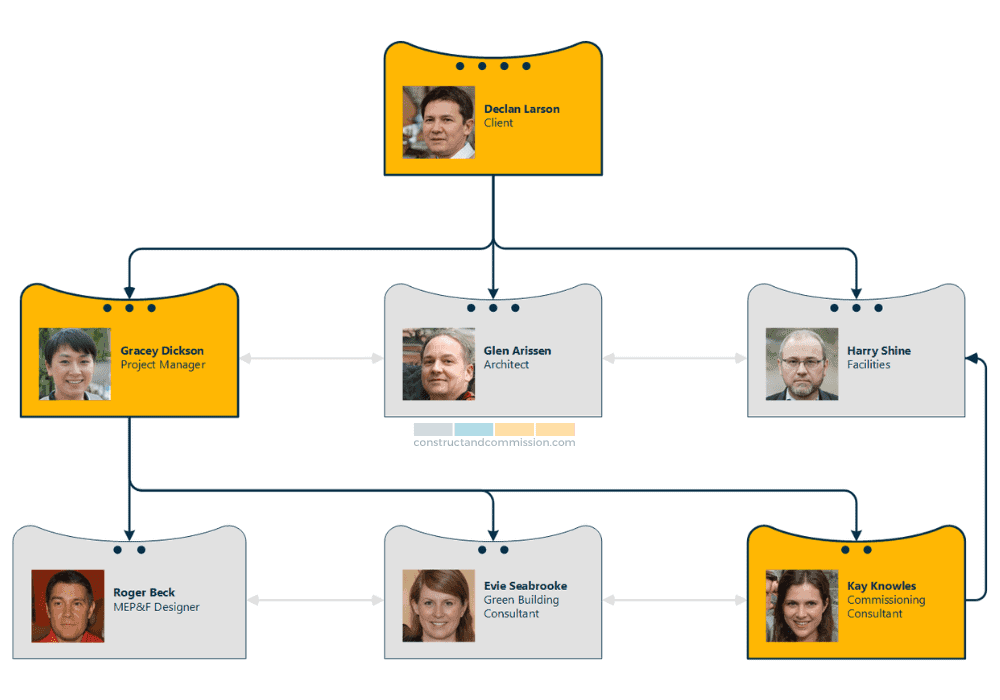
As seen in our article, THE COMMISSIONING PROCESS | Explained [with download flow], where we list out the roles and responsibilities of the team, the focus of this stage and the people involved will be to allow all preliminary works and activities to be completed for the commissioning works.
🟩 Stage 2 – Design
Once the team has been created for the pre-design stage with all tasks and activities completed, they will move into the design stage, where an MBCx Consultant may be added:
- The Client,
- Project Manager,
- Architect,
- Facilities Operator,
- Commissioning Consultant,
- MEP&F Designer,
- The Green Building Consultant and,
- MBCx Consultant.
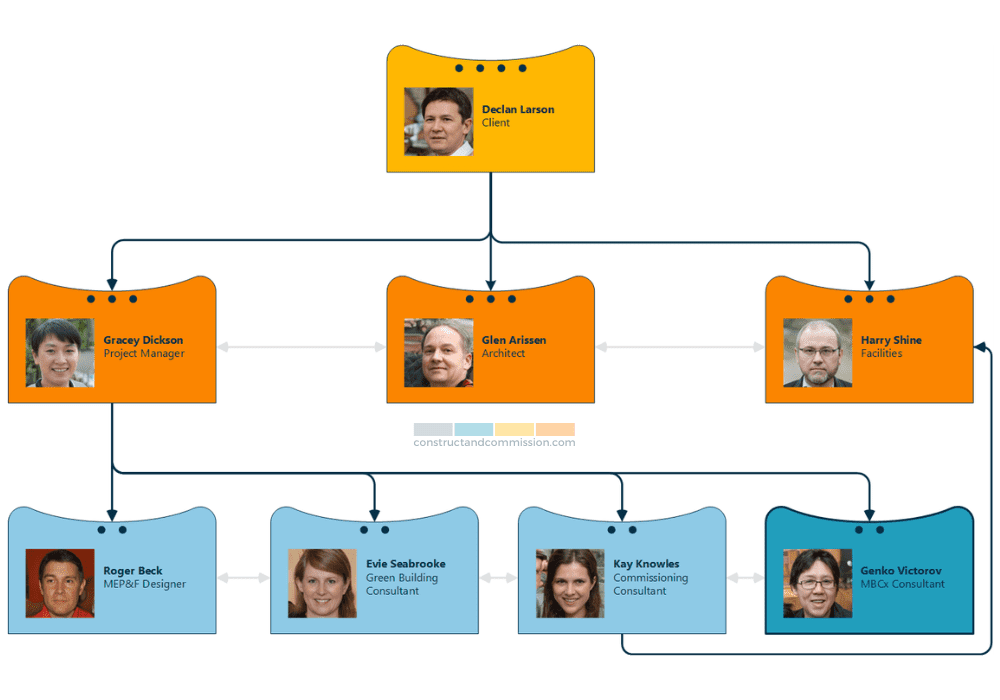
As seen in our article, THE COMMISSIONING PROCESS | Explained [with download flow], where we list out the roles and responsibilities of the team, the focus of this stage will be to conduct design/reviews of the building’s systems and the continuation of the commissioning process from the pre-design phase. The following tasks and activities will be completed.
🟩 Stage 3 – Construction / Commissioning
The stage 3 commissioning process works and activities are completed alongside the general onsite building services installations and inspections. The focus is on pre-construction [3a], construction [3b], and commissioning [3c] elements of the project when additional support is placed into the team to aid the works.
The general contractor, their subcontractor, and vendors will usually be added at this stage:
- The Client,
- Project Manager,
- Architect,
- Facilities Operator,
- Commissioning Consultant,
- MEP&F Designer,
- The Green Building Consultant,
- MBCx Consultant,
- General/Main Contractor
- MEP&F Teams
- Sub Contractors
- Vendors
- Specialist Commissioning Companies [Test, Adjust, and Balance]
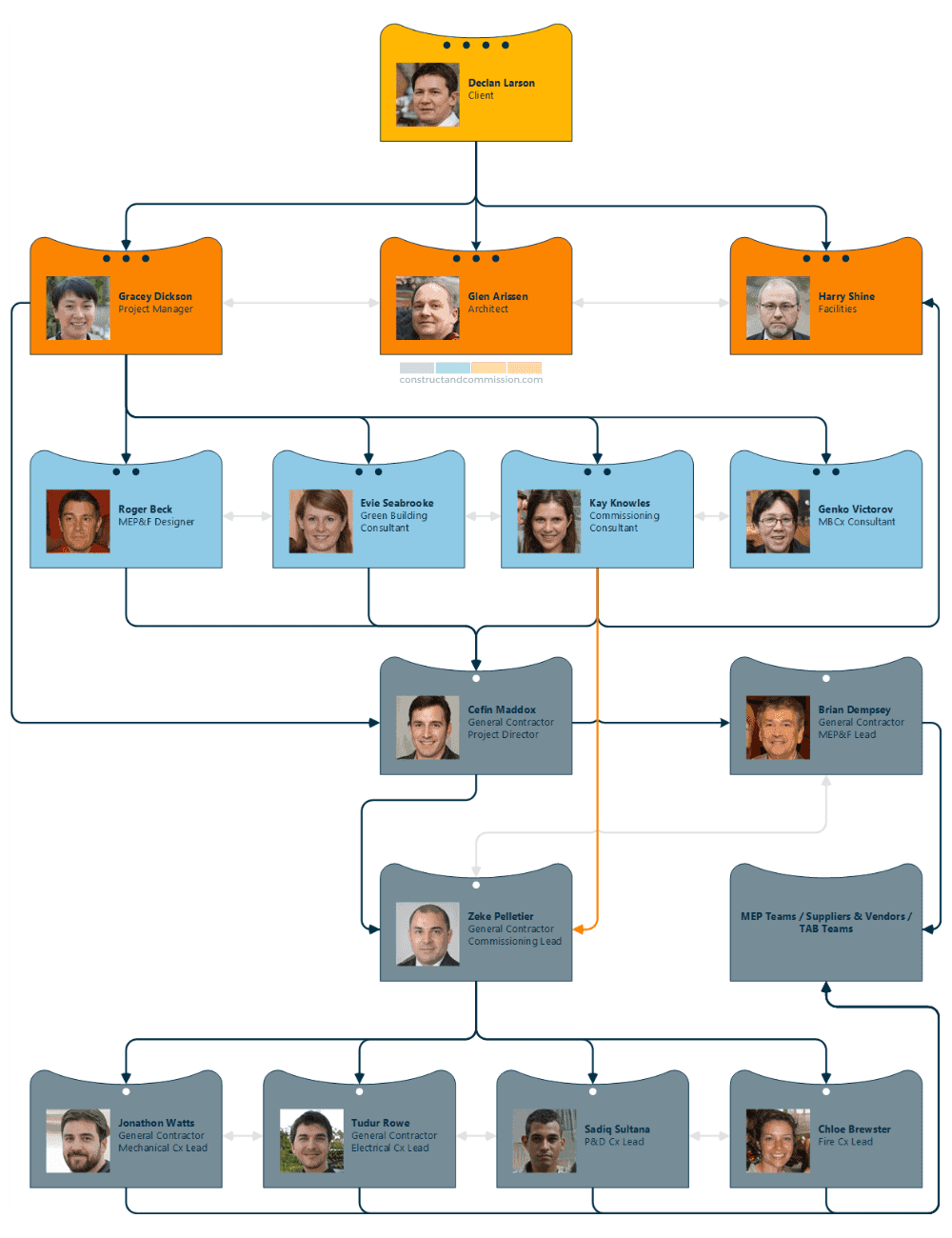
As seen in our article, THE COMMISSIONING PROCESS | Explained [with download flow], we list the team’s roles and responsibilities for all stages and substages covered under Stage 3.
🟩 Stage 4 – Occupancy & Operations
The Occupancy and Operations stage will usually be started after the project handover and running alongside the defects liability period. During this time, the building will be managed and maintained by the building operator/facilities manager.
The stage focuses on closing out the commissioning for the project, clearing defects, finalizing any outstanding documentation/reports, and monitoring-based commissioning systems.
Due to the project being handed over, many members will leave the team, with the remaining concentrating on closing out any outstanding works, defects, and documentation.
⚠️Note: The below chart shows the minimum of team members for this stage; where required, other members should be included, such as the Designer, Architect, Green Building Consultant, etc.
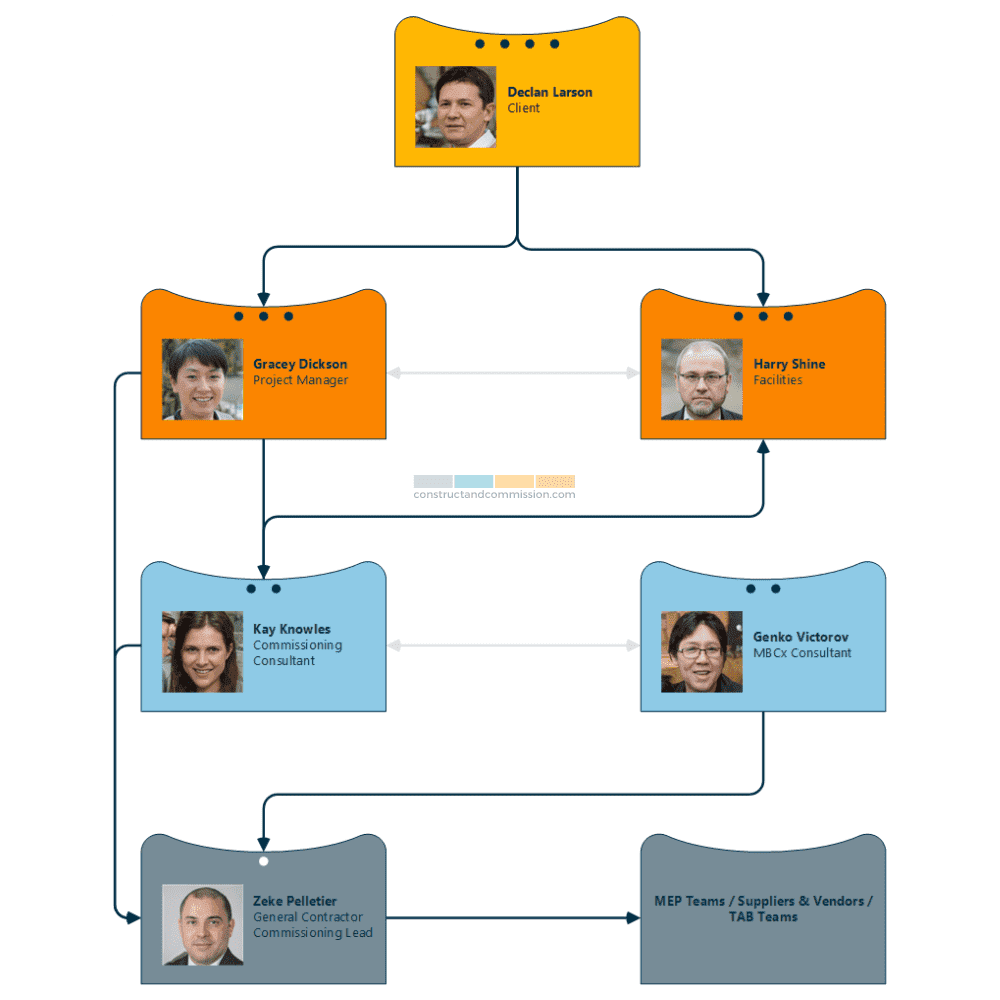
As seen in our article, THE COMMISSIONING PROCESS | Explained [with download flow], we list the team’s roles and responsibilities for all stages and substages covered under Stage 4.
🟩 Stage 5 – Continuous Operations
As noted in our article, THE COMMISSIONING PROCESS | Explained [with download flow] the continuous commissioning stage starts after the project handover, alongside the stage 4 occupancy & operations stage and defects liability period for a period that would be determined by the client/owner.
The stage focuses on energy management and fault detection systems, including MBCx.
⚠️Note: The below chart shows the minimum of team members for this stage; where required, other members should be included, such as the Designer, Architect, Green Building Consultant, etc.
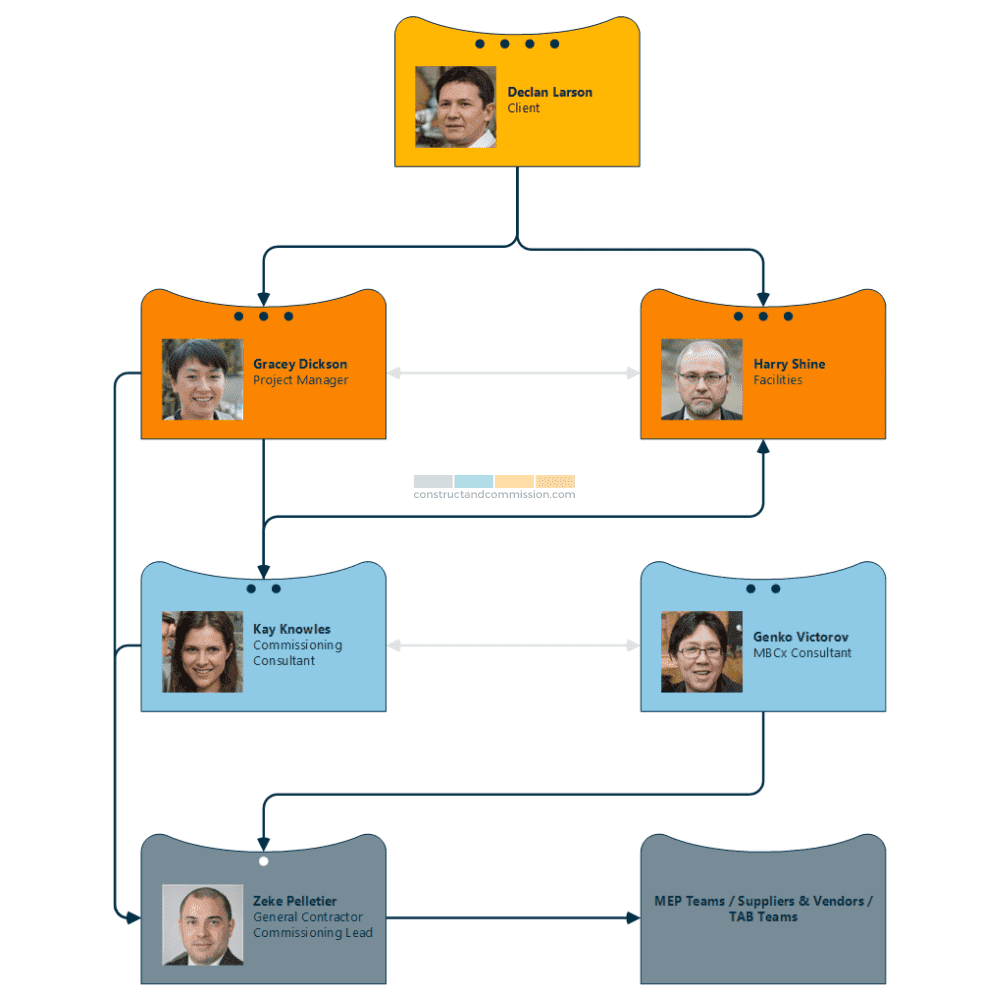
⬛ Related Articles
COMMISSIONING KICK-OFF MEETING | Guide, Agenda and download
ASHRAE | STANDARD 202 – Is it worth $100…
TENDER BRIEFING SESSION | How to Conduct with downloads
TENDER INTERVIEWS | Simple Guide
LOOK AHEAD SCHEDULES | 2,3&4 weeks + FREE templates
[RFI] REQUEST FOR INFORMATION | What is it in Construction with Templates

