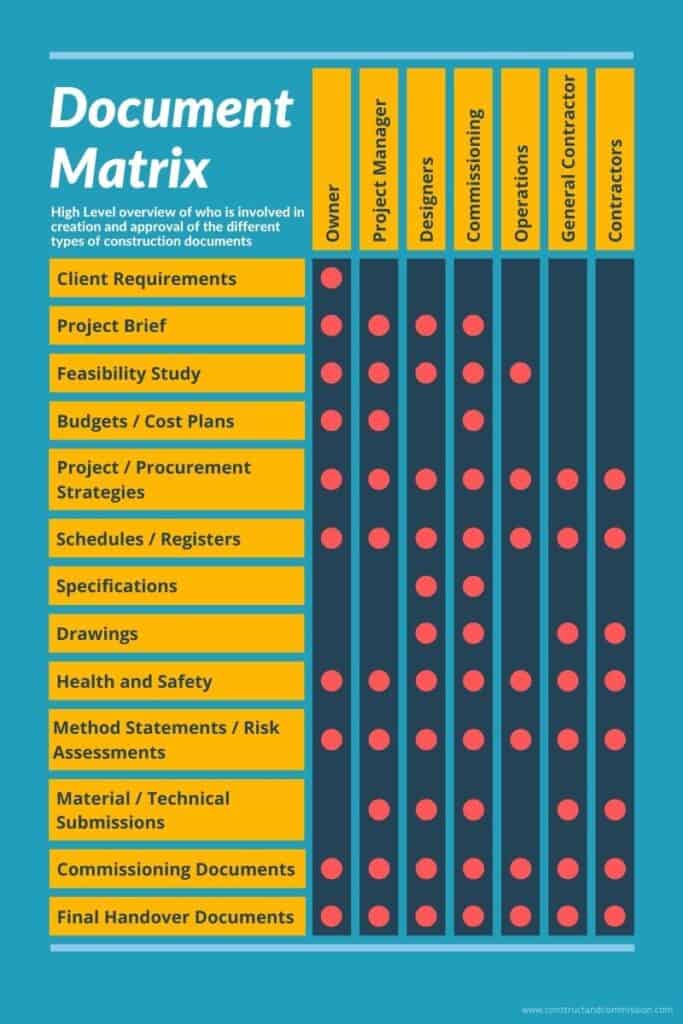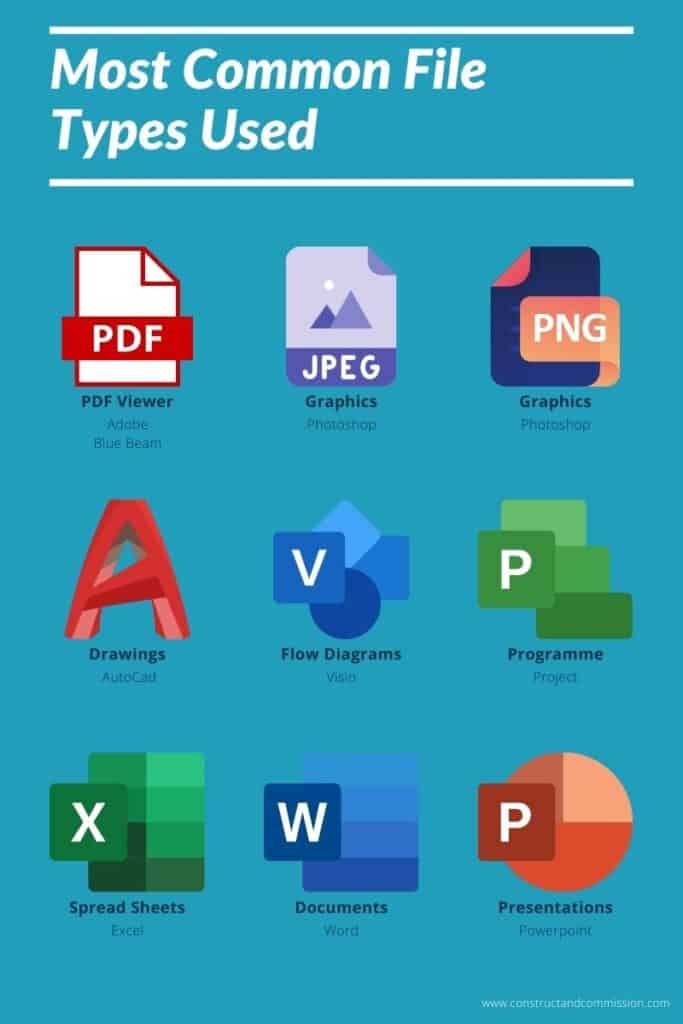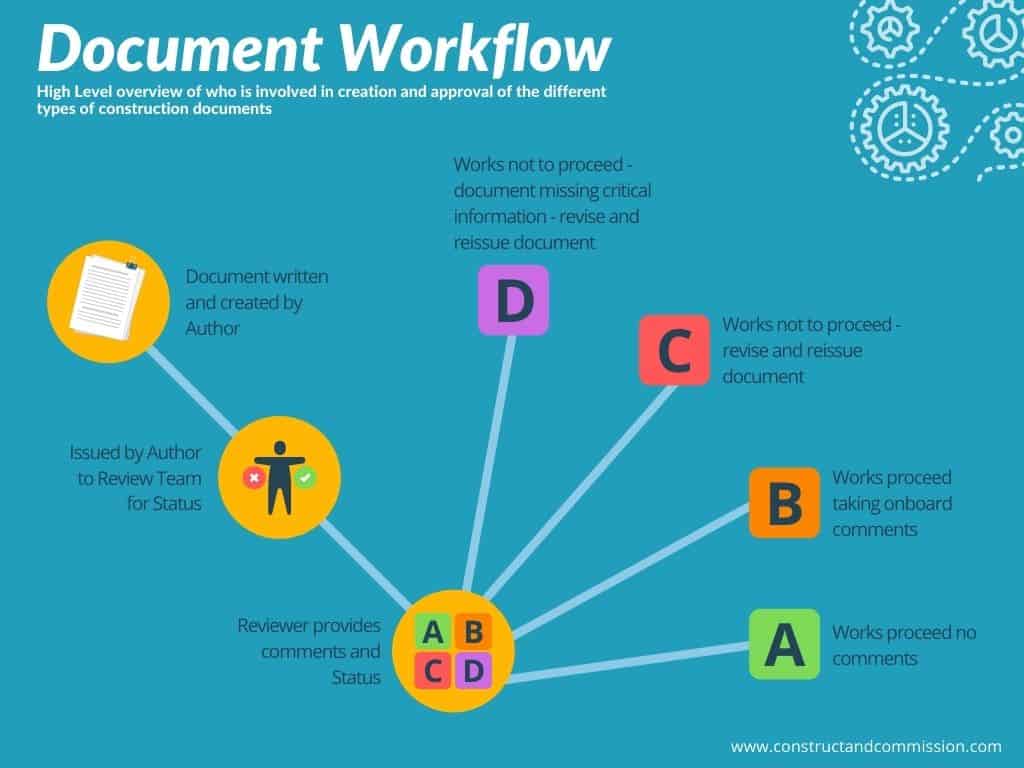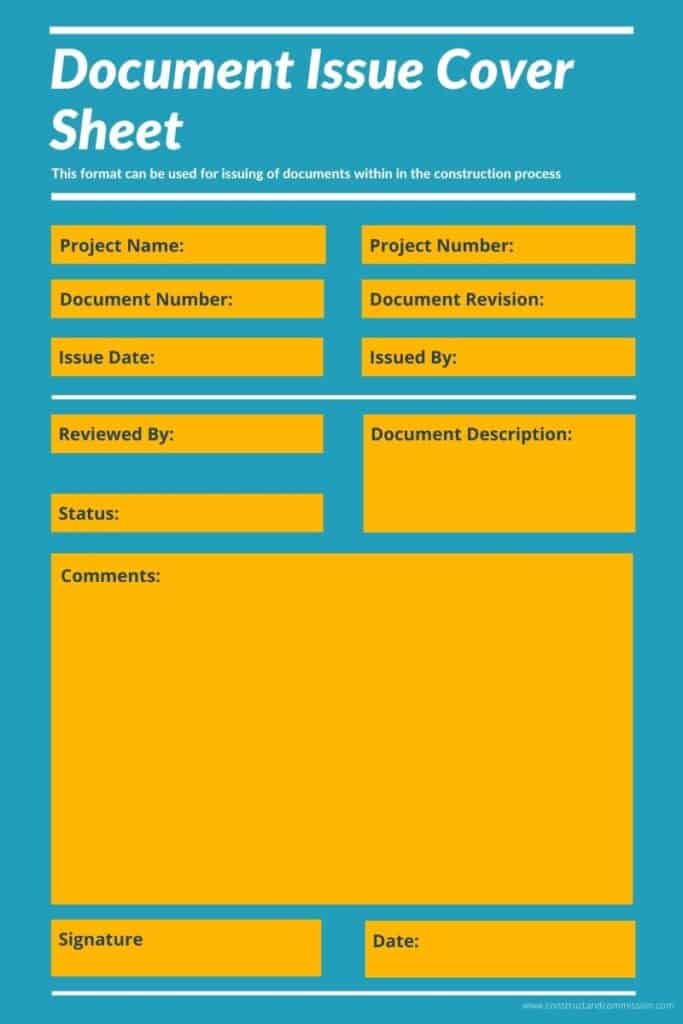Purpose of Construction Documents?…
The purpose of construction documents is to ensure that construction projects are designed, procured, built, commissioned, and handed over properly; documentation is needed to be created and approved throughout the whole building process. This ensures that clear requirements are provided to the many parties involved, and the delivered product is as per the clients’/owners’ expectations.
When does the documentation process start?..
The documentation process is started from the basic idea/inception stage of a project when the Owner has a plan or idea of what they want to do.
They would, from the outset, create a Client Requirement Document that provides and details clear needs for the project to achieve.
From this, a business case and project brief will be written to provide direction and allowing the feasibility study to be conducted.
If the project is given the green light, it will move into the Design, Construction, and Closeout/Operation Stages, where documents will continually be written and issued throughout the different phases.
Examples of Construction Documents
There is an extensive range of documents that would be written and issued throughout the process and, if we follow the RIBA [Royal Institute of British Architects] Work Plan, we can understand some of the examples in the below construction document list:
- Client Requirements
- Business Case
- Project Brief
- Feasibility Study
- Project Budgets / Cost Plans
- Project / Procurement Strategies
- Programmes
- Schedules/Registers
- Specifications
- Drawings [layouts, schematics, logics, elevations, coordinated, etc]
- Health and Safety Documentation
- Method Statements/Risk Assessments
- Material/Technical Submissions
- Commissioning Documentation [plans, strategies, procedures, progress, etc]
- Final Handover Documents [O&M, Log Book, Systems Manuals, etc] Manuals
Document Type Overview

Client Requirements Document
“The Client Requirement Document is a document that defines the expected Project outcomes and sets out what the client is seeking to achieve. It is used to develop the Business Case, which examines any viable options that meet the Client Requirements” – [RIBA Plan of Work]
Project Brief
“The Project Brief provides detailed requirements for the design and management of the project, included in design team professional services contracts, to enable the design team to begin design work” – [RIBA Plan of Work]
Feasibility Study:
“A feasibility study is an analysis that takes all of a project’s relevant factors into account—including economic, technical, legal, and scheduling considerations—to ascertain the likelihood of completing the project successfully” – [Investopedia]
Project Budgets / Cost Plans
The project budget and cost plan detail the expected costs for the project.
Project / Procurement Strategies
Strategies would be developed to understand how the project would be delivered and how it will be bought from the clients’ perspective.
Programme
Programmes are used and created to understand the sequence, timings, and duration of works from enabling the project to completion. The programme would be updated during the project to reflect the future stages.
Usually, 3 types of programme, depending upon the size of the project.
- Initial Project Set-Up and Design Stage including procurement/authority requirements
- Construction Stage
- Commissioning and Handover Stage
Schedules/Registers
These are usually in table/excel type format and will provide tabulated information such as Responsibility Matrixes, Document Registers, Plant and Equipment Schedules, Progress Trackers, Ironmongery, Sanitary ware, Bill of Quantities, etc.
Specifications
Specifications will be written from the initial project brief to stipulate the project’s expectations for the construction teams to understand. They will cover a multitude of disciplines across the project, ranging from how the structures/facades are to be built, what materials and designs are to be used for the ceiling tiles, all the way to how the documentation is to be submitted at the end of the project.
Drawings [layouts, schematics, logics, elevations, coordinated, etc]
Drawings are usually produced in stages throughout the project. Initially, there will be design concepts, very light in detail, such as basic architectural layouts through to very detailed final designs and shop/construction drawings showing how the project will be constructed.
Health and Safety Documentation
Health and Safety documents are produced from the initial concept, started by the design teams understanding if the design can be built and maintained safely. They will usually continue throughout the construction project lifetime and the operation of the building.
Method Statements/Risk Assessments
Method Statement and Risk Assessments will form part of the health and safety documents above. They are written to understand specific risks and reduce those risks to the installation, commissioning, and operating teams.
Method Statements can also be used for the Commissioning of systems and services within the buildings.
Material/Technical Submissions
These documents are usually issued to the client team and consultants for review and approval—they detail technical information of equipment, plant, and systems installed into a project. The client team will review and confirm if what has been proposed is acceptable to the project and meet the design/system requirements.
Commissioning Documentation [plans, strategies, procedures, progress, etc]
Within a project, most pieces of equipment/systems and services will require some form of setting to work, proving, and commissioning before acceptance by the client team.
Commissioning documentation will need to be written and issued for review and comment to understand if what has been proposed is acceptable to the project and meets the design/system and operational requirements.
Final Handover Documents [O&M, Log Book, Systems Manuals, etc] Manuals
One of the last stages of a project is for the contractors to issue to the client team, including the building operational staff, a full set of documents that clearly detail what was installed, how the building operates and, how it should be maintained. This is usually covered under Operating and Maintenance Manuals, Log Books, Systems Manuals and Record Drawings, etc.
Document Status Example
Within a construction project process, documents that are utilized for conveying detailed information from or to the manufacturers, site teams, design, and commissioning teams will need to be created, issued for approval, reviewed, and provided a status from the client team.
This is to accept that what is being provided is in line with project/design and contract requirements for works to commence.
To ensure that each document meets the project’s expectations, it will usually need to be reviewed by a 3rd party, an owner-employed consultant/company involved in the project that has less of an interest in the outcome hopefully, providing unbiased comments.
Below details the common document status types with explanations provided before or after a review has been conducted.
| Status Type | Explanation |
|---|---|
| Draft | This is used to acknowledge that the document is to be reviewed but is not fully completed. For example, if a document needed an early format/content review, but the information contained is understood not to be final, then a ‘Draft’ status would be given. When this is the case, a review status would not be provided. |
| Issued for Internal Use Only | Document for Internal Use Only No Status required |
| Issued for Information | Document issued for information only No Status required |
| Issued for Review | Document to be reviewed by client / Consultant Team Status to be given |
| Status A | Document reviewed Approved, No comments Works can commence |
| Status B | Document reviewed comments noted Works can commence taking onboard comments |
| Status C | Document reviewed comments noted No works can allowed to commence Revise and reissue document for approval |
| Status D | Document reviewed Does not meet any requirements of project Fully rejected No works can allowed to commence Revise and reissue document for approval |
Revision Number
A sequential revision number is given to any document that is being reissued, i.e., it has been previously issued and commented upon.
Each time the document is reissued, a new revision number is provided to differentiate it from the previous issue.
Usually, revisions will consist of 0, 1, 2, 3, 4, or -, A, B, C, D, etc.
Most common file types in the construction process
Documents within a project can be created and issued in various formats and software, such as
- Adobe / Bluebeam [pdf] – .pdf
- Excel [spread sheets] – .xlsx & .csv
- Word [documents] – .doc
- Power Point [presentations] – .pptx
- Project [Programming], .mpp
- Visio [Flow Diagrams] – .vsdx
- AutoCad [Drawings] – .dwg
- Photoshop / Photo Software [Graphics] – .jpg / .png

Document Approval Workflow

Each document that is issued is expected to be commented upon and, provided with status, will be expected to go through a document approval workflow.
The workflow will detail each party’s responsibilities, the time allowance at each step, and how the document will move through each stage until accepted and approved.
It is crucial that the workflow is developed in the very early stages of the project and rigorously adhered to. This will ensure that all parties are in agreement and also that they understand their own specific responsibilities in the process.
Usually, the process will be the same/similar across different projects.
- The author will create the document
- The author will issue the document for review and status to the review team
- The reviewer will review the document, write comments and confirm a status
- The reviewer will send the document back to the Author
- Depending on the status provided, the Author may be required to update and reissue the document
- The above will continue until Status A / B is provided by the reviewer. Note that in some projects even Status B documents will be required to be reissued to ensure Status A at the O&M stage.
Document Cover sheet example for issue and comments
When documents are issued, it is normal practice that the issuer includes a cover sheet, attaching it to the front of the document that is needed to be reviewed.
The information contained within the cover sheet should be agreed with the project team and contains the following.
- Project reference number and project name
- Project reference number for the document
- Date of issue
- Revision of document
- Name of company and person who has issued the document
- Who is the document for and who should review [consultant]
- Description of what the document is about
- Area for comments from consultant
- Area for Status confirmation
- Signature line for the consultant

⬛ Related Articles
FACTORY ACCEPTANCE TESTING | Guideline, Agenda & Report
BUILDING SYSTEMS MANUAL | How to Write One with Roles
PREQUALIFICATION OF TENDERERS | How to Conduct, Manage & Complete
ASHRAE | STANDARD 202 – Is it worth $100…
BASIS OF DESIGN | [BoD] How to Write with download
COMMISSIONING MEETINGS | Explanation and downloadable agenda

